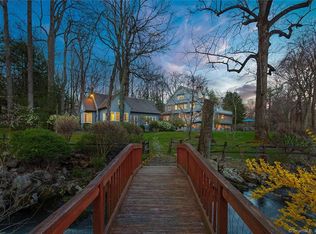Sold for $3,250,000
$3,250,000
8 & 10 Pent Road, Weston, CT 06883
7beds
7,824sqft
Single Family Residence
Built in 1930
7.72 Acres Lot
$4,476,200 Zestimate®
$415/sqft
$6,614 Estimated rent
Home value
$4,476,200
$3.72M - $5.55M
$6,614/mo
Zestimate® history
Loading...
Owner options
Explore your selling options
What's special
Cultivate a discerning lifestyle at this idyllic country home. Impeccably renovated, the wood and native stone lodge presides over nearly eight stunning acres of meadows, woodland and waterfalls. Chic interiors infused with old world character and modern amenities include sophisticated living and dining spaces crossed by exposed wood beams, a tranquil screen porch and a home office with custom built-ins. A stunning primary suite with dual spa bathrooms and dual walk-in-closets fills the complete third level of the home with five additional bedrooms with en-suite baths and a playroom on the second level. An additional bedroom with en-suite is located on the finished lower level. A two-bedroom guest cottage with a floor to ceiling stone fireplace is set apart on two acres, a private enclave for family members, guests or a legal rental. The large, level acreage sets the stage for outdoor entertaining, lawn games and gathering around the fire pit to toast marshmallows as the day comes to a close. The freeform pool and pool deck were made for savoring endless summer days and a well-appointed pool house completes your family compound.
Zillow last checked: 8 hours ago
Listing updated: August 01, 2023 at 06:12am
Listed by:
Michelle & Team at William Raveis Real Estate,
Michelle Genovesi 203-984-7793,
William Raveis Real Estate 203-227-4343
Bought with:
Mark Gilrain, RES.0794534
Brown Harris Stevens
Source: Smart MLS,MLS#: 170565489
Facts & features
Interior
Bedrooms & bathrooms
- Bedrooms: 7
- Bathrooms: 10
- Full bathrooms: 8
- 1/2 bathrooms: 2
Primary bedroom
- Features: Walk-In Closet(s), Wall/Wall Carpet
- Level: Other
Bedroom
- Features: Walk-In Closet(s), Wall/Wall Carpet
- Level: Upper
Bedroom
- Features: Walk-In Closet(s), Wall/Wall Carpet
- Level: Upper
Bedroom
- Features: Walk-In Closet(s), Wall/Wall Carpet
- Level: Upper
Bedroom
- Features: Balcony/Deck, Hardwood Floor, Walk-In Closet(s)
- Level: Upper
Bedroom
- Features: Hardwood Floor, Walk-In Closet(s)
- Level: Upper
Bedroom
- Features: Bay/Bow Window, Tile Floor
- Level: Lower
Primary bathroom
- Level: Other
Dining room
- Features: Hardwood Floor
- Level: Main
Kitchen
- Features: Bay/Bow Window, Fireplace, Hardwood Floor
- Level: Main
Living room
- Features: Bay/Bow Window, Fireplace, Hardwood Floor
- Level: Main
Media room
- Features: Hardwood Floor
- Level: Lower
Office
- Features: Built-in Features, Hardwood Floor
- Level: Lower
Rec play room
- Features: Fireplace
- Level: Upper
Heating
- Zoned, Oil
Cooling
- Central Air
Appliances
- Included: Gas Range, Microwave, Refrigerator, Freezer, Dishwasher, Washer, Dryer, Water Heater
- Laundry: Mud Room
Features
- Sound System, In-Law Floorplan, Smart Thermostat, Wired for Sound
- Basement: Full,Heated,Walk-Out Access
- Attic: Walk-up,Finished
- Number of fireplaces: 4
Interior area
- Total structure area: 7,824
- Total interior livable area: 7,824 sqft
- Finished area above ground: 7,824
Property
Parking
- Total spaces: 3
- Parking features: Detached, Garage Door Opener, Private, Gravel
- Garage spaces: 3
- Has uncovered spaces: Yes
Features
- Patio & porch: Enclosed, Terrace
- Exterior features: Underground Sprinkler
- Has private pool: Yes
- Pool features: In Ground, Heated, Gunite
- Waterfront features: Waterfront, Brook
Lot
- Size: 7.72 Acres
- Features: Split Possible, In Flood Zone, Wetlands, Level, Sloped, Landscaped
Details
- Additional structures: Cabana, Guest House, Pool House
- Parcel number: 404052
- Zoning: Res
Construction
Type & style
- Home type: SingleFamily
- Architectural style: Cottage
- Property subtype: Single Family Residence
Materials
- Cedar, Stone
- Foundation: Concrete Perimeter, Masonry
- Roof: Asphalt
Condition
- New construction: No
- Year built: 1930
Utilities & green energy
- Sewer: Septic Tank
- Water: Well
Community & neighborhood
Security
- Security features: Security System
Community
- Community features: Health Club, Library, Tennis Court(s)
Location
- Region: Weston
- Subdivision: Lower Weston
Price history
| Date | Event | Price |
|---|---|---|
| 7/31/2023 | Sold | $3,250,000+13%$415/sqft |
Source: | ||
| 5/25/2023 | Pending sale | $2,875,000$367/sqft |
Source: | ||
| 5/25/2023 | Listed for sale | $2,875,000$367/sqft |
Source: | ||
| 5/25/2023 | Contingent | $2,875,000$367/sqft |
Source: | ||
| 5/15/2023 | Pending sale | $2,875,000$367/sqft |
Source: | ||
Public tax history
Tax history is unavailable.
Neighborhood: 06883
Nearby schools
GreatSchools rating
- 9/10Weston Intermediate SchoolGrades: 3-5Distance: 2 mi
- 8/10Weston Middle SchoolGrades: 6-8Distance: 1.6 mi
- 10/10Weston High SchoolGrades: 9-12Distance: 1.7 mi
Schools provided by the listing agent
- Elementary: Hurlbutt
- Middle: Weston
- High: Weston
Source: Smart MLS. This data may not be complete. We recommend contacting the local school district to confirm school assignments for this home.
Sell for more on Zillow
Get a Zillow Showcase℠ listing at no additional cost and you could sell for .
$4,476,200
2% more+$89,524
With Zillow Showcase(estimated)$4,565,724
