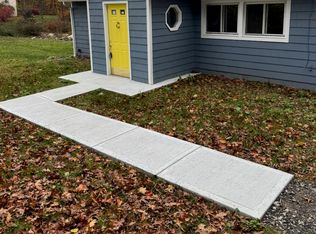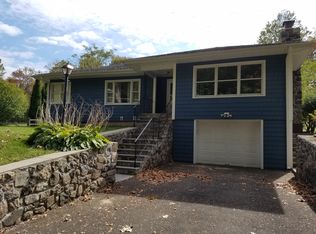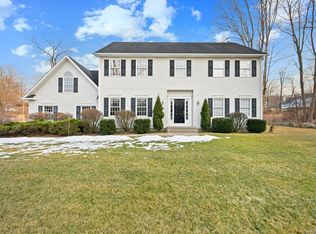Well maintained and easy to show one level ranch of Westside of Danbury. Home provides for easy living with large living room with fireplace, open floor plan to dining room, large eat in kicthen, central air and private flat yard for your enjoyment. Freshly painted home with gleaming hardwoods floors throughout. Finished basement provides tremendous space for playroom, office, or workout space with ample storage and workshop. Oversized 2 car detached garage also recently painted. Ready to move in - come make this your next home.
This property is off market, which means it's not currently listed for sale or rent on Zillow. This may be different from what's available on other websites or public sources.



