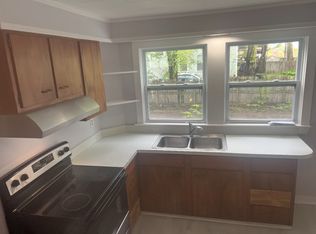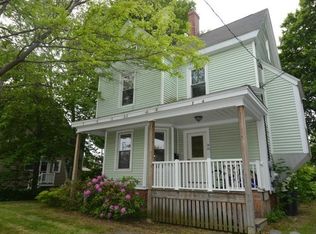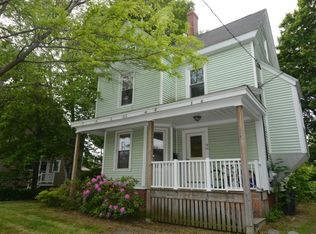Closed
$615,000
8/10 Devonshire Street, Portland, ME 04103
3beds
1,584sqft
Multi Family
Built in 1900
-- sqft lot
$641,500 Zestimate®
$388/sqft
$3,132 Estimated rent
Home value
$641,500
$590,000 - $699,000
$3,132/mo
Zestimate® history
Loading...
Owner options
Explore your selling options
What's special
Welcome to 8/10 Devonshire Street! This Portland two-unit home presents incredible opportunity, blending the best of owner-occupancy and investment potential. With easy access to local favorites like Big Sky Bakery, Woodfords Corner, Back Cove, and the Portland Community Squash Center, this location is ideal for those who want to be close to the vibrant amenities that make Portland so unique. The classic features—hardwood floors, ample sunlight, and a backyard deck with a pergola—are perfect for relaxation and entertaining. Plus, separate meters for utilities provide added flexibility and convenience. Unit #1 features 1 bedroom, 1 full bath, and Unit #2 features 2 bedrooms 1 1/2 baths. Come make this property yours!
Zillow last checked: 8 hours ago
Listing updated: April 01, 2025 at 05:14am
Listed by:
Keller Williams Realty 2074000553
Bought with:
Keller Williams Realty
Source: Maine Listings,MLS#: 1608205
Facts & features
Interior
Bedrooms & bathrooms
- Bedrooms: 3
- Bathrooms: 3
- Full bathrooms: 2
- 1/2 bathrooms: 1
Heating
- Direct Vent Heater
Cooling
- None
Features
- Bathtub, Shower, Storage
- Flooring: Vinyl, Wood
- Doors: Storm Door(s)
- Basement: Interior Entry,Full,Unfinished
- Has fireplace: No
Interior area
- Total structure area: 1,584
- Total interior livable area: 1,584 sqft
- Finished area above ground: 1,584
- Finished area below ground: 0
Property
Parking
- Parking features: Paved, 1 - 4 Spaces, On Site
Features
- Stories: 2
- Patio & porch: Deck, Patio
Lot
- Size: 4,791 sqft
- Features: Near Shopping, Near Turnpike/Interstate, Near Town, Neighborhood, Level, Open Lot, Sidewalks, Landscaped
Details
- Additional structures: Shed(s)
- Zoning: B1/R5
Construction
Type & style
- Home type: MultiFamily
- Architectural style: Colonial
- Property subtype: Multi Family
Materials
- Wood Frame, Aluminum Siding, Vinyl Siding
- Foundation: Stone, Brick/Mortar
- Roof: Shingle
Condition
- Year built: 1900
Utilities & green energy
- Electric: Circuit Breakers
- Sewer: Public Sewer
- Water: Public
- Utilities for property: Utilities On
Green energy
- Energy efficient items: Ceiling Fans
Community & neighborhood
Security
- Security features: Air Radon Mitigation System
Location
- Region: Portland
Other
Other facts
- Road surface type: Paved
Price history
| Date | Event | Price |
|---|---|---|
| 1/2/2025 | Pending sale | $600,000-2.4%$379/sqft |
Source: | ||
| 12/31/2024 | Sold | $615,000+2.5%$388/sqft |
Source: | ||
| 11/20/2024 | Contingent | $600,000$379/sqft |
Source: | ||
| 10/30/2024 | Listed for sale | $600,000+47.1%$379/sqft |
Source: | ||
| 12/8/2020 | Sold | $408,000$258/sqft |
Source: | ||
Public tax history
Tax history is unavailable.
Neighborhood: Oakdale
Nearby schools
GreatSchools rating
- 7/10Ocean AvenueGrades: K-5Distance: 0.9 mi
- 2/10King Middle SchoolGrades: 6-8Distance: 0.7 mi
- 2/10Deering High SchoolGrades: 9-12Distance: 0.8 mi

Get pre-qualified for a loan
At Zillow Home Loans, we can pre-qualify you in as little as 5 minutes with no impact to your credit score.An equal housing lender. NMLS #10287.
Sell for more on Zillow
Get a free Zillow Showcase℠ listing and you could sell for .
$641,500
2% more+ $12,830
With Zillow Showcase(estimated)
$654,330

