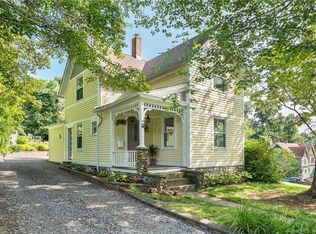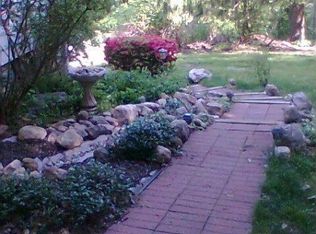This charming farmhouse colonial has been lovingly updated while keeping those classic details Offering 2-3 bedrooms, a kitchen with stainless steel appliances, updated electrical and lighting, a gorgeous tiled mudroom with slider to yard, beamed ceilings, millwork and built-in features, 1st floor laundry, a wrap around trex deck with an iconic porch swing, and updated bath, this home is a hidden jewel just a stone's throw from the historic village center and the Airline Trail. The house is nestled on a back lot, with a post and beam barn, shed and kennel or chicken coop, stone walls, and a stone patio. Large Master Bedroom with lots of closet space has an additional room for office or can potentially be converted into a Master Bathroom. There's also a walk-up attic that can easily be converted into a 3rd bedroom
This property is off market, which means it's not currently listed for sale or rent on Zillow. This may be different from what's available on other websites or public sources.

