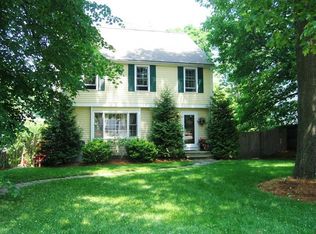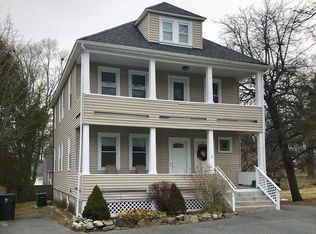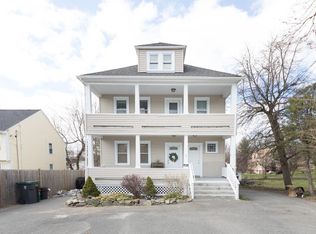NEW CONSTRUCTION FOR UNDER $600K! This is the best of both worlds. Easy, low maintenance, quality construction town home with private deck and yard and NO CONDO FEES! Features include custom center island kitchen with granite counters and stainless appliances, high efficiency IBC gas boiler, central air, gas fireplace and hardwood floors throughout! Great location just steps from West Natick Commuter Rail station with convenient access to world class shopping, excellent schools and all major routes. READY FOR IMMEDIATE OCCUPANCY!
This property is off market, which means it's not currently listed for sale or rent on Zillow. This may be different from what's available on other websites or public sources.


