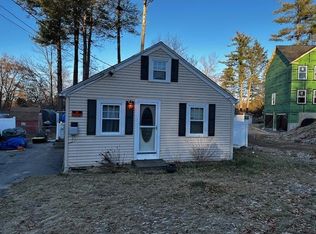Closed
Listed by:
Andrea M Delahunty,
Lamacchia Realty, Inc. 603-791-4992
Bought with: Redfin Corporation
$665,000
7A Aruda Road, Sandown, NH 03873
2beds
2,024sqft
Single Family Residence
Built in 2024
0.34 Acres Lot
$696,100 Zestimate®
$329/sqft
$3,769 Estimated rent
Home value
$696,100
$654,000 - $745,000
$3,769/mo
Zestimate® history
Loading...
Owner options
Explore your selling options
What's special
Brand New Construction in Sandown, NH. This beautiful colonial has a wonderful floor plan. You will love the maple floors throughout the kitchen, dining and front to back living room. Kitchen has quartz countertops, B Spoke Samsung appliances, tile backsplash and center island with plenty of seating. It opens to the dining area and extends into the living room with gas fireplace and slider leading to the back deck. There is also a 1/2 bath with tile and vanity with quartz countertop. Recessed LED lighting makes it nice and bright! Second level has laundry area, full bath, bedroom, office, flex room and primary bedroom has a walk in closet and 3/4 bath with tile floors, shower and double sinks with quartz countertops. There is also an unfinished walk up attic with blown in insulation. Lower level is unfinished and leads to the 2 stall oversized garage. Enjoy the front farmers porch ready for Spring time! Lots of upgrades and close to area shopping and major roadways. Quick close is possible!!!!
Zillow last checked: 8 hours ago
Listing updated: June 10, 2024 at 06:55pm
Listed by:
Andrea M Delahunty,
Lamacchia Realty, Inc. 603-791-4992
Bought with:
Rebecca Koulalis
Redfin Corporation
Source: PrimeMLS,MLS#: 4992687
Facts & features
Interior
Bedrooms & bathrooms
- Bedrooms: 2
- Bathrooms: 3
- Full bathrooms: 1
- 3/4 bathrooms: 1
- 1/2 bathrooms: 1
Heating
- Propane, Forced Air
Cooling
- Central Air
Appliances
- Included: ENERGY STAR Qualified Dishwasher, Microwave, ENERGY STAR Qualified Refrigerator, Gas Stove
- Laundry: Laundry Hook-ups, 2nd Floor Laundry
Features
- Ceiling Fan(s), Dining Area, Kitchen Island, LED Lighting, Primary BR w/ BA, Other, Walk-In Closet(s), Programmable Thermostat, Smart Thermostat
- Flooring: Carpet, Hardwood, Tile
- Basement: Concrete Floor,Interior Stairs,Unfinished,Basement Stairs,Interior Entry
- Attic: Walk-up
- Has fireplace: Yes
- Fireplace features: Gas
Interior area
- Total structure area: 2,418
- Total interior livable area: 2,024 sqft
- Finished area above ground: 2,024
- Finished area below ground: 0
Property
Parking
- Total spaces: 2
- Parking features: Paved
- Garage spaces: 2
Features
- Levels: Two
- Stories: 2
- Patio & porch: Covered Porch
- Exterior features: Deck
- Has view: Yes
- View description: Water
- Has water view: Yes
- Water view: Water
- Body of water: Angle Pond
- Frontage length: Road frontage: 100
Lot
- Size: 0.34 Acres
- Features: Level, Subdivided
Details
- Zoning description: RES
Construction
Type & style
- Home type: SingleFamily
- Architectural style: Colonial
- Property subtype: Single Family Residence
Materials
- Vinyl Siding
- Foundation: Poured Concrete
- Roof: Asphalt Shingle
Condition
- New construction: Yes
- Year built: 2024
Utilities & green energy
- Electric: 200+ Amp Service, Circuit Breakers
- Sewer: 1250 Gallon, Leach Field
- Utilities for property: Propane
Community & neighborhood
Security
- Security features: Carbon Monoxide Detector(s), HW/Batt Smoke Detector
Location
- Region: Sandown
Other
Other facts
- Road surface type: Paved
Price history
| Date | Event | Price |
|---|---|---|
| 6/10/2024 | Sold | $665,000+0.8%$329/sqft |
Source: | ||
| 5/21/2024 | Contingent | $659,900$326/sqft |
Source: | ||
| 5/17/2024 | Price change | $659,900-3.7%$326/sqft |
Source: | ||
| 4/24/2024 | Listed for sale | $684,900$338/sqft |
Source: | ||
Public tax history
Tax history is unavailable.
Neighborhood: 03873
Nearby schools
GreatSchools rating
- NASandown Central SchoolGrades: PK-KDistance: 2.4 mi
- 5/10Timberlane Regional Middle SchoolGrades: 6-8Distance: 4.3 mi
- 5/10Timberlane Regional High SchoolGrades: 9-12Distance: 4.5 mi
Schools provided by the listing agent
- Elementary: Sandown North Elem Sch
- Middle: Timberlane Regional Middle
- High: Timberlane Regional High Sch
- District: Timberlane Regional
Source: PrimeMLS. This data may not be complete. We recommend contacting the local school district to confirm school assignments for this home.
Get a cash offer in 3 minutes
Find out how much your home could sell for in as little as 3 minutes with a no-obligation cash offer.
Estimated market value$696,100
Get a cash offer in 3 minutes
Find out how much your home could sell for in as little as 3 minutes with a no-obligation cash offer.
Estimated market value
$696,100
