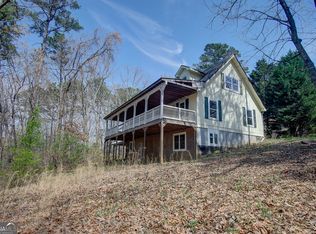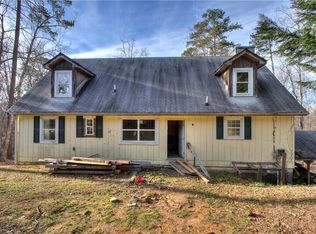Closed
$335,000
79B Black Oak Rd SW, Cartersville, GA 30120
2beds
1,978sqft
Single Family Residence
Built in 2008
1.23 Acres Lot
$360,600 Zestimate®
$169/sqft
$1,623 Estimated rent
Home value
$360,600
$343,000 - $379,000
$1,623/mo
Zestimate® history
Loading...
Owner options
Explore your selling options
What's special
Please Do Not Drive Up The Driveway Without An Appointment! Welcome To This Charming Rustic Craftsman-Style Home Located On A Large Secluded Lot In Cartersville. Boasting A Unique Blend Of Privacy And Convenience, This Property Offers An Ideal Retreat From The Hustle And Bustle Of Everyday Life. Step Inside And Be Greeted By An Open Floor Plan That Promotes A Sense Of Spaciousness And Freedom. The Main Living Area Features Stained, Real Wood Ceilings With Exposed Beams, Creating A Warm And Inviting Atmosphere. The Shiplap Accents Throughout Add A Touch Of Rustic Charm, Enhancing The Overall Character Of The Home. The Kitchen Is A Chef's Delight, With Ample Counter Space, Gas Range, (No California Government In Bartow) All Modern Appliances, And A Convenient Layout That Makes Meal Preparation A Breeze. Enjoy Casual Dining At The Breakfast Bar With Unique Gorgeous Wood Slab Bar Countertop Or Gather With Loved Ones In The Adjacent Dining Area For More Formal Occasions. One Of The Highlights Of This Home Is The Large Front Porch, Perfect For Relaxing And Taking In The Serene Surroundings. Whether You're Enjoying Your Morning Coffee There Or Unwinding After A Long Day At One Of The Other Outdoor Spaces Such As The Firepit And Back Deck Area, These Outdoor Spaces Are Sure To Become A Favorite Spot. The Owner's Suite Is Located On The Main Level, Offering A Private Retreat With Its Own Ensuite Bathroom. Imagine Waking Up To The Sounds Of Nature And Stepping Out Onto The Porch To Enjoy The Fresh Air. The Guest Full Bath With Dual Vanity Is Located On The Main Floor As Well. The Lower Level Of The Home Has Brand New Flooring And Is Home To The Secondary Bedroom And Additional Functioning Bedroom, Foyer, Laundry, And Exterior Entry Providing Additional Privacy And Space For Family Or Guests. This Property Offers Plenty Of Storage Options With Several Eclectic And Charming Outbuildings, Perfect For Storing Outdoor Equipment, Tools, Or Even Converting Into A Workshop Or Studio. The Long Driveway Provides Ample Parking Space And Adds To The Overall Privacy Of The Property. If You're Seeking A Peaceful And Secluded Lifestyle While Still Being Within Reach Of Modern Conveniences, This Home Just West Of Downtown Cartersville, Is The Perfect Choice. Don't Miss Your Opportunity To Own This Delightful Rustic Retreat. Schedule Your Private Showing Today And Experience The Charm And Tranquility For Yourself.
Zillow last checked: 8 hours ago
Listing updated: July 07, 2023 at 12:18pm
Listed by:
Dwight Hicks 404-660-3911,
RE/MAX Around Atlanta
Bought with:
Colt Oliver, 408162
Boardwalk Realty Associates
Source: GAMLS,MLS#: 10165164
Facts & features
Interior
Bedrooms & bathrooms
- Bedrooms: 2
- Bathrooms: 2
- Full bathrooms: 2
- Main level bathrooms: 2
- Main level bedrooms: 1
Kitchen
- Features: Breakfast Bar, Pantry
Heating
- Forced Air, Propane
Cooling
- Ceiling Fan(s), Central Air
Appliances
- Included: Dishwasher, Refrigerator, Other
- Laundry: Other
Features
- High Ceilings, Beamed Ceilings, Entrance Foyer, Double Vanity, Walk-In Closet(s)
- Flooring: Carpet, Tile, Hardwood
- Basement: Crawl Space
- Number of fireplaces: 1
- Common walls with other units/homes: No Common Walls
Interior area
- Total structure area: 1,978
- Total interior livable area: 1,978 sqft
- Finished area above ground: 1,978
- Finished area below ground: 0
Property
Parking
- Total spaces: 2
- Parking features: Carport, Detached, Attached
- Has carport: Yes
Features
- Levels: One and One Half
- Stories: 1
- Patio & porch: Porch
- Body of water: None
Lot
- Size: 1.23 Acres
- Features: Private
Details
- Additional structures: Workshop, Shed(s)
- Parcel number: 00551071016
- Special conditions: Agent/Seller Relationship
Construction
Type & style
- Home type: SingleFamily
- Architectural style: Craftsman
- Property subtype: Single Family Residence
Materials
- Other
- Foundation: Block
- Roof: Composition
Condition
- Resale
- New construction: No
- Year built: 2008
Utilities & green energy
- Sewer: Septic Tank
- Water: Public
- Utilities for property: Cable Available, Electricity Available, Propane, Water Available
Community & neighborhood
Security
- Security features: Smoke Detector(s)
Community
- Community features: None
Location
- Region: Cartersville
- Subdivision: None
Other
Other facts
- Listing agreement: Exclusive Right To Sell
- Listing terms: Conventional,Cash
Price history
| Date | Event | Price |
|---|---|---|
| 7/7/2023 | Sold | $335,000+3.1%$169/sqft |
Source: | ||
| 6/16/2023 | Pending sale | $325,000$164/sqft |
Source: | ||
| 6/7/2023 | Listed for sale | $325,000$164/sqft |
Source: | ||
| 6/6/2023 | Pending sale | $325,000$164/sqft |
Source: | ||
| 5/31/2023 | Listed for sale | $325,000+12.5%$164/sqft |
Source: | ||
Public tax history
| Year | Property taxes | Tax assessment |
|---|---|---|
| 2024 | $3,163 +58% | $130,179 +47.1% |
| 2023 | $2,002 +9.6% | $88,485 +23% |
| 2022 | $1,826 +22.2% | $71,923 +28.4% |
Find assessor info on the county website
Neighborhood: 30120
Nearby schools
GreatSchools rating
- 6/10Emerson Elementary SchoolGrades: PK-5Distance: 5.4 mi
- 6/10Red Top Middle SchoolGrades: 6-8Distance: 5.2 mi
- 7/10Woodland High SchoolGrades: 9-12Distance: 1.5 mi
Schools provided by the listing agent
- Elementary: Emerson
- High: Woodland
Source: GAMLS. This data may not be complete. We recommend contacting the local school district to confirm school assignments for this home.
Get a cash offer in 3 minutes
Find out how much your home could sell for in as little as 3 minutes with a no-obligation cash offer.
Estimated market value$360,600
Get a cash offer in 3 minutes
Find out how much your home could sell for in as little as 3 minutes with a no-obligation cash offer.
Estimated market value
$360,600

