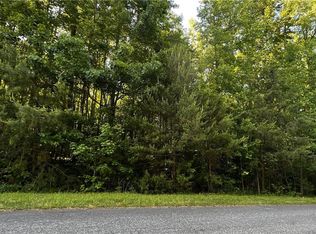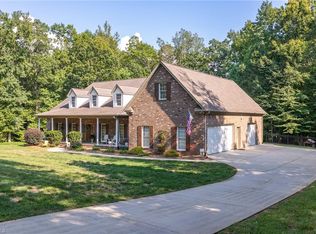Sold for $800,000
$800,000
7999 Witty Rd, Summerfield, NC 27358
4beds
4,831sqft
Stick/Site Built, Residential, Single Family Residence
Built in 2003
3.08 Acres Lot
$820,600 Zestimate®
$--/sqft
$3,316 Estimated rent
Home value
$820,600
$747,000 - $903,000
$3,316/mo
Zestimate® history
Loading...
Owner options
Explore your selling options
What's special
BACK ON THE MARKET AT NO FAULT OF SELLER. A rare opportunity to own this meticulously maintained home in Summerfield. Admire the tranquil view from the spacious covered front porch. Upon entering, the arched doorway leads to the great room featuring a gas log fireplace flanked by built-in cabinets and shelves. The great room transitions into the large kitchen with an island, hard surface counter tops, abundant cabinet storage and a cozy breakfast area. Come home to relax in your generously sized main level primary bedroom. The main level is completed with a formal dining room, convenient laundry area and expansive office with built-in storage. The second level includes three large bedrooms, two full baths, a den and an additional home office/flex space. A versatile finished bonus room over the garage could be a home gym, movie room, or whatever you choose. Huge attic for all your storage needs. See attached list of seller updates. This exquisite, move-in ready home is waiting for you.
Zillow last checked: 8 hours ago
Listing updated: July 22, 2024 at 12:22pm
Listed by:
Danette Auger 336-708-9453,
Keller Williams One
Bought with:
Lisa Wall, 269420
Triad's Finest Real Estate by eXp Realty
Source: Triad MLS,MLS#: 1135563 Originating MLS: Greensboro
Originating MLS: Greensboro
Facts & features
Interior
Bedrooms & bathrooms
- Bedrooms: 4
- Bathrooms: 4
- Full bathrooms: 3
- 1/2 bathrooms: 1
- Main level bathrooms: 2
Primary bedroom
- Level: Main
- Dimensions: 18.92 x 16.67
Bedroom 2
- Level: Second
- Dimensions: 23.92 x 17.42
Bedroom 3
- Level: Second
- Dimensions: 23.92 x 12.08
Bedroom 4
- Level: Second
- Dimensions: 14.75 x 22.5
Bonus room
- Level: Second
- Dimensions: 17.83 x 33.75
Breakfast
- Level: Main
- Dimensions: 11.25 x 10.92
Den
- Level: Second
- Dimensions: 11 x 16.67
Dining room
- Level: Main
- Dimensions: 14.58 x 13.5
Entry
- Level: Main
- Dimensions: 10.58 x 13.5
Kitchen
- Level: Main
- Dimensions: 14.75 x 21.17
Laundry
- Level: Main
- Dimensions: 9.17 x 10.25
Living room
- Level: Main
- Dimensions: 25.75 x 21.17
Office
- Level: Main
- Dimensions: 14.92 x 13.5
Office
- Level: Second
- Dimensions: 13.75 x 18.67
Heating
- Forced Air, Zoned, Propane
Cooling
- Central Air, Zoned
Appliances
- Included: Microwave, Oven, Dishwasher, Disposal, Cooktop, Gas Water Heater
- Laundry: Dryer Connection, Main Level, Washer Hookup
Features
- Built-in Features, Ceiling Fan(s), Dead Bolt(s), Kitchen Island, Pantry, Separate Shower, Solid Surface Counter
- Flooring: Carpet, Tile, Wood
- Doors: Arched Doorways
- Basement: Crawl Space
- Attic: Floored,Walk-In
- Number of fireplaces: 1
- Fireplace features: Gas Log, Great Room
Interior area
- Total structure area: 4,831
- Total interior livable area: 4,831 sqft
- Finished area above ground: 4,831
Property
Parking
- Total spaces: 2
- Parking features: Garage, Driveway, Garage Door Opener, Attached
- Attached garage spaces: 2
- Has uncovered spaces: Yes
Features
- Levels: Two
- Stories: 2
- Patio & porch: Porch
- Exterior features: Sprinkler System
- Pool features: None
- Fencing: None,Invisible
Lot
- Size: 3.08 Acres
- Features: Natural Land, Partially Wooded, Secluded, Not in Flood Zone
- Residential vegetation: Partially Wooded
Details
- Parcel number: 138498
- Zoning: AG
- Special conditions: Owner Sale
- Other equipment: Irrigation Equipment
Construction
Type & style
- Home type: SingleFamily
- Architectural style: Transitional
- Property subtype: Stick/Site Built, Residential, Single Family Residence
Materials
- Brick, Cement Siding
Condition
- Year built: 2003
Utilities & green energy
- Sewer: Septic Tank
- Water: Well
Community & neighborhood
Security
- Security features: Security System, Smoke Detector(s)
Location
- Region: Summerfield
- Subdivision: Brandt Meadows
HOA & financial
HOA
- Has HOA: Yes
- HOA fee: $750 annually
Other
Other facts
- Listing agreement: Exclusive Right To Sell
- Listing terms: Cash,Conventional
Price history
| Date | Event | Price |
|---|---|---|
| 7/22/2024 | Sold | $800,000-1.8% |
Source: | ||
| 6/12/2024 | Pending sale | $815,000 |
Source: | ||
| 5/22/2024 | Price change | $815,000-3% |
Source: | ||
| 5/2/2024 | Price change | $839,900-3.4% |
Source: | ||
| 4/8/2024 | Listed for sale | $869,900 |
Source: | ||
Public tax history
| Year | Property taxes | Tax assessment |
|---|---|---|
| 2025 | $6,638 +4.7% | $713,400 |
| 2024 | $6,342 | $713,400 |
| 2023 | $6,342 | $713,400 |
Find assessor info on the county website
Neighborhood: 27358
Nearby schools
GreatSchools rating
- 9/10Summerfield Elementary SchoolGrades: K-5Distance: 3.5 mi
- 8/10Northern Guilford Middle SchoolGrades: 6-8Distance: 2.4 mi
- 5/10Northern Guilford High SchoolGrades: 9-12Distance: 2.5 mi
Schools provided by the listing agent
- Elementary: Summerfield
- Middle: Northern
- High: Northern
Source: Triad MLS. This data may not be complete. We recommend contacting the local school district to confirm school assignments for this home.
Get a cash offer in 3 minutes
Find out how much your home could sell for in as little as 3 minutes with a no-obligation cash offer.
Estimated market value$820,600
Get a cash offer in 3 minutes
Find out how much your home could sell for in as little as 3 minutes with a no-obligation cash offer.
Estimated market value
$820,600

