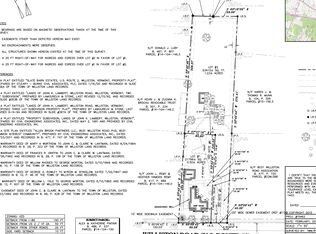Closed
Listed by:
Alex Pintair,
Four Seasons Sotheby's Int'l Realty 802-864-0541
Bought with: BHHS Vermont Realty Group/S Burlington
$598,000
7999 Williston Road, Williston, VT 05495
3beds
1,800sqft
Condominium
Built in 2021
-- sqft lot
$607,600 Zestimate®
$332/sqft
$3,311 Estimated rent
Home value
$607,600
$577,000 - $638,000
$3,311/mo
Zestimate® history
Loading...
Owner options
Explore your selling options
What's special
Welcome to Maple Way Townhomes, a unique and singular property nestled in the heart of Williston Village. Newly built in 2021, you'll notice quality and design in every room. The large chefs kitchen features stone countertops, stainless appliances, built in coffee maker and executive Gas Decor chef's range. The open concept living and dining areas feature designer lighting fixtures, a gas fireplace wood accents and a vaulted ceiling. A main floor primary bedroom and en suite bathroom will greet you with a dual sink marble vanity and a 5 spray shower. Upstairs you'll find two more large bedrooms, another full bath with a soaking tub, a tidy laundry room with storage and a loft area ready for your office or den. The building was constructed with the highest quality materials and include state of the art Mitsubishi heat pumps and HRV. The two units in this building share 1.23 acres of space, steps from the Williston bike path and walking distance to all village amenites. A cedar privacy fence surrounds the back yard where you will find a water garden, mature apple and Elderberry trees, a large blackberry patch and a gorgeous bluestone patio and fire pit.
Zillow last checked: 8 hours ago
Listing updated: March 12, 2024 at 01:43pm
Listed by:
Alex Pintair,
Four Seasons Sotheby's Int'l Realty 802-864-0541
Bought with:
Carrie Paquette
BHHS Vermont Realty Group/S Burlington
Source: PrimeMLS,MLS#: 4982887
Facts & features
Interior
Bedrooms & bathrooms
- Bedrooms: 3
- Bathrooms: 3
- Full bathrooms: 2
- 1/2 bathrooms: 1
Heating
- Propane, Air to Air Heat Exchanger, Electric, ENERGY STAR Qualified Equipment, Forced Air, Heat Pump, Ceiling, In Floor, Zoned, Gas Stove
Cooling
- Central Air, Zoned
Appliances
- Included: ENERGY STAR Qualified Dishwasher, ENERGY STAR Qualified Dryer, ENERGY STAR Qualified Refrigerator, ENERGY STAR Qualified Washer, Electric Water Heater, Owned Water Heater, Tank Water Heater, Warming Drawer, Dual Fuel Range, Exhaust Fan, Water Heater
- Laundry: 2nd Floor Laundry
Features
- Cathedral Ceiling(s), Ceiling Fan(s), Dining Area, Kitchen Island, Enrgy Rtd Lite Fixture(s), LED Lighting, Living/Dining, Primary BR w/ BA, Natural Light, Natural Woodwork, Soaking Tub, Indoor Storage, Vaulted Ceiling(s), Programmable Thermostat, Smart Thermostat
- Flooring: Wood
- Windows: Screens, ENERGY STAR Qualified Windows
- Basement: Concrete,Concrete Floor,Interior Stairs,Storage Space,Unfinished,Interior Access,Interior Entry
- Number of fireplaces: 1
- Fireplace features: Gas, 1 Fireplace
Interior area
- Total structure area: 2,450
- Total interior livable area: 1,800 sqft
- Finished area above ground: 1,800
- Finished area below ground: 0
Property
Parking
- Total spaces: 2
- Parking features: Shared Driveway, Gravel, Direct Entry, Assigned, Driveway, Garage, On Site, Parking Spaces 2, Visitor, Attached
- Garage spaces: 1
- Has uncovered spaces: Yes
Features
- Levels: Two
- Stories: 2
- Exterior features: Garden, Natural Shade
- Fencing: Full
- Has view: Yes
- View description: Mountain(s)
- Waterfront features: Pond
- Frontage length: Road frontage: 55
Lot
- Features: Landscaped, Level, Orchard(s), Trail/Near Trail, Walking Trails, In Town, Near Golf Course, Near Paths, Near Shopping, Neighborhood, Near Public Transit
Details
- Parcel number: 75924114336
- Zoning description: Village Zoning District
Construction
Type & style
- Home type: Condo
- Architectural style: Carriage
- Property subtype: Condominium
Materials
- Cellulose Insulation, Fiberglss Blwn Insulation, Foam Insulation, Wood Frame, Wood Siding
- Foundation: Concrete, Poured Concrete, Concrete Slab
- Roof: Metal,Architectural Shingle
Condition
- New construction: No
- Year built: 2021
Utilities & green energy
- Electric: 200+ Amp Service, Underground
- Sewer: Public Sewer, Pumping Station
- Utilities for property: Cable at Site, Gas at Street, Propane
Green energy
- Energy efficient items: Appliances, Construction, HVAC, Insulation, Thermostat
- Indoor air quality: Ventilation
Community & neighborhood
Security
- Security features: Carbon Monoxide Detector(s), HW/Batt Smoke Detector
Location
- Region: Williston
HOA & financial
Other financial information
- Additional fee information: Fee: $500
Price history
| Date | Event | Price |
|---|---|---|
| 3/7/2024 | Sold | $598,000+2.2%$332/sqft |
Source: | ||
| 1/22/2024 | Listed for sale | $585,000+18%$325/sqft |
Source: | ||
| 3/25/2021 | Sold | $495,625$275/sqft |
Source: | ||
Public tax history
| Year | Property taxes | Tax assessment |
|---|---|---|
| 2024 | -- | -- |
| 2023 | -- | -- |
| 2022 | -- | -- |
Find assessor info on the county website
Neighborhood: 05495
Nearby schools
GreatSchools rating
- 7/10Williston SchoolsGrades: PK-8Distance: 0.2 mi
- 10/10Champlain Valley Uhsd #15Grades: 9-12Distance: 6.9 mi
Schools provided by the listing agent
- Elementary: Allen Brook Elementary School
- Middle: Williston Central School
- High: Champlain Valley UHSD #15
- District: Williston School District
Source: PrimeMLS. This data may not be complete. We recommend contacting the local school district to confirm school assignments for this home.
Get pre-qualified for a loan
At Zillow Home Loans, we can pre-qualify you in as little as 5 minutes with no impact to your credit score.An equal housing lender. NMLS #10287.
