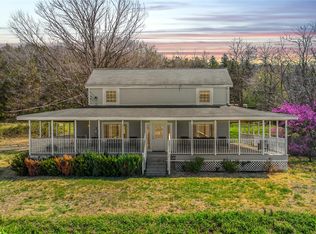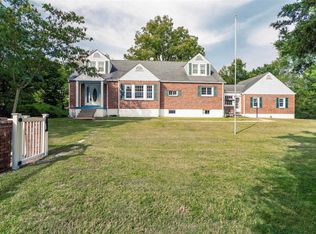Closed
Listing Provided by:
Chuck R Maher 314-650-8863,
Realty Executives Premiere
Bought with: Keller Williams Realty St. Louis
Price Unknown
7999 Twin Rivers Rd, Eureka, MO 63025
4beds
3,900sqft
Single Family Residence
Built in 2005
1.83 Acres Lot
$778,400 Zestimate®
$--/sqft
$3,975 Estimated rent
Home value
$778,400
$732,000 - $825,000
$3,975/mo
Zestimate® history
Loading...
Owner options
Explore your selling options
What's special
Beauty & Elegance through-out this Custom built 1½ Story on almost 2 Acres. The main level offers a Spacious open floor plan with a dramatic Two-story Great room. The Great room offers a Stunning Wood burning Stone Fireplace & Double Stacked Crown-moldings. The Kitchen features Custom Hickory Cabinetry w/ Granite Counters, High-end Stainless Steel Appliances. The Master Suite offers a Private Sitting room w/ a Wood-burning Fireplace, Custom Tray Ceiling, Spa Quality Bathroom with a Massive Walk-in Shower, Deep Jetted Soaking Tub, His/Her Vanity's & a Large Walk-in Closet. The Second Floor Offers 3 Nicely Sized Bedrooms, 1 with a Private full Bath, a Jack/Jill Bath connect the other 2. The Lower Level is Ready to be finished offering an 11ft Pour, Wood burning Fireplace, Built-in Safe & rough-in for a future bath. The exterior Features an Oversized 3 car Garage, a Beautiful Covered Front Porch, an Entertainers dream patio with Built-in Grill & Fridge.
Zillow last checked: 8 hours ago
Listing updated: April 28, 2025 at 05:02pm
Listing Provided by:
Chuck R Maher 314-650-8863,
Realty Executives Premiere
Bought with:
David Nations, 2007027969
Keller Williams Realty St. Louis
Source: MARIS,MLS#: 22052988 Originating MLS: St. Louis Association of REALTORS
Originating MLS: St. Louis Association of REALTORS
Facts & features
Interior
Bedrooms & bathrooms
- Bedrooms: 4
- Bathrooms: 5
- Full bathrooms: 4
- 1/2 bathrooms: 1
- Main level bathrooms: 3
- Main level bedrooms: 1
Bedroom
- Features: Floor Covering: Carpeting
- Level: Upper
- Area: 240
- Dimensions: 12x20
Bedroom
- Features: Floor Covering: Carpeting
- Level: Upper
- Area: 180
- Dimensions: 12x15
Bedroom
- Features: Floor Covering: Carpeting
- Level: Upper
- Area: 180
- Dimensions: 12x15
Primary bathroom
- Features: Floor Covering: Wood
- Level: Main
- Area: 330
- Dimensions: 22x15
Primary bathroom
- Features: Floor Covering: Ceramic Tile
- Level: Main
- Area: 165
- Dimensions: 11x15
Breakfast room
- Features: Floor Covering: Ceramic Tile
- Level: Main
- Area: 154
- Dimensions: 11x14
Dining room
- Features: Floor Covering: Wood
- Level: Main
- Area: 182
- Dimensions: 13x14
Great room
- Features: Floor Covering: Wood
- Level: Main
- Area: 374
- Dimensions: 22x17
Hearth room
- Features: Floor Covering: Wood
- Level: Main
- Area: 100
- Dimensions: 10x10
Kitchen
- Features: Floor Covering: Ceramic Tile
- Level: Main
- Area: 210
- Dimensions: 15x14
Laundry
- Features: Floor Covering: Carpeting
- Level: Main
- Area: 84
- Dimensions: 7x12
Office
- Features: Floor Covering: Wood
- Level: Main
- Area: 182
- Dimensions: 13x14
Recreation room
- Features: Floor Covering: Carpeting
- Level: Upper
- Area: 120
- Dimensions: 12x10
Heating
- Forced Air, Electric
Cooling
- Ceiling Fan(s), Central Air, Electric, Dual, Zoned
Appliances
- Included: Dishwasher, Disposal, Double Oven, Down Draft, Cooktop, Electric Cooktop, Microwave, Range, Refrigerator, Electric Water Heater
- Laundry: Main Level
Features
- Cathedral Ceiling(s), High Ceilings, Coffered Ceiling(s), Open Floorplan, Special Millwork, Walk-In Closet(s), Double Vanity, Separate Shower, Central Vacuum, High Speed Internet, Kitchen/Dining Room Combo, Separate Dining, Breakfast Room, Butler Pantry, Kitchen Island, Custom Cabinetry, Eat-in Kitchen, Granite Counters, Solid Surface Countertop(s)
- Flooring: Hardwood
- Doors: Panel Door(s), French Doors
- Windows: Window Treatments, Bay Window(s), Insulated Windows, Tilt-In Windows
- Basement: Full,Concrete
- Number of fireplaces: 3
- Fireplace features: Masonry, Wood Burning, Basement, Great Room, Master Bedroom
Interior area
- Total structure area: 3,900
- Total interior livable area: 3,900 sqft
- Finished area above ground: 3,900
Property
Parking
- Total spaces: 3
- Parking features: RV Access/Parking, Additional Parking, Attached, Electric Vehicle Charging Station(s), Garage, Garage Door Opener, Off Street, Oversized
- Attached garage spaces: 3
Features
- Levels: One and One Half
- Patio & porch: Patio
- Exterior features: Barbecue
Lot
- Size: 1.83 Acres
- Dimensions: 1.8 Acres
- Features: Corner Lot
Details
- Additional structures: Outdoor Kitchen
- Parcel number: 034.018.00001005
- Special conditions: Standard
Construction
Type & style
- Home type: SingleFamily
- Architectural style: Other,Traditional
- Property subtype: Single Family Residence
Materials
- Vinyl Siding
Condition
- Year built: 2005
Utilities & green energy
- Sewer: Septic Tank
- Water: Well
Community & neighborhood
Location
- Region: Eureka
- Subdivision: None
Other
Other facts
- Listing terms: Cash,Conventional,FHA,VA Loan
- Ownership: Private
- Road surface type: Concrete
Price history
| Date | Event | Price |
|---|---|---|
| 3/14/2023 | Sold | -- |
Source: | ||
| 2/10/2023 | Pending sale | $740,000$190/sqft |
Source: | ||
| 12/7/2022 | Contingent | $740,000$190/sqft |
Source: | ||
| 11/16/2022 | Price change | $740,000-1.3%$190/sqft |
Source: | ||
| 10/10/2022 | Price change | $750,000-3.8%$192/sqft |
Source: | ||
Public tax history
Tax history is unavailable.
Neighborhood: 63025
Nearby schools
GreatSchools rating
- 7/10High Ridge Elementary SchoolGrades: K-5Distance: 4.4 mi
- 3/10Northwest Valley SchoolGrades: 6-8Distance: 4.5 mi
- 6/10Northwest High SchoolGrades: 9-12Distance: 6.6 mi
Schools provided by the listing agent
- Elementary: High Ridge Elem.
- Middle: Northwest Valley School
- High: Northwest High
Source: MARIS. This data may not be complete. We recommend contacting the local school district to confirm school assignments for this home.
Get a cash offer in 3 minutes
Find out how much your home could sell for in as little as 3 minutes with a no-obligation cash offer.
Estimated market value$778,400
Get a cash offer in 3 minutes
Find out how much your home could sell for in as little as 3 minutes with a no-obligation cash offer.
Estimated market value
$778,400

