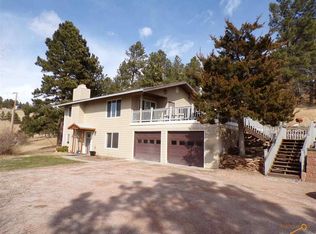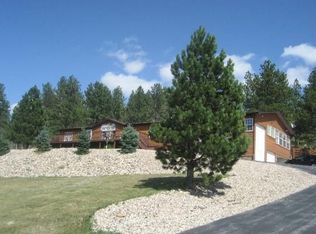Picturesque Ranchette House Foundation - Poured concrete 9" wall, 10' high on 10"x20" footingBasement Floor - 5" concrete reinforced with wire mesh on 8" of gravel. Sump pump with drain tile around perimeter.Floor Joists - 90% 11 7/8 x 1 7/8 microlam, 16" on center. Other 10% on short spans are 11 7/8" BCIExterior Walls - 2"x6" studs with 16" on center, 9' ceilings.Interior Walls - All 2"x4" with 16" on center.Insulation - All interior walls and floors are insulated 6" R-19 on outside walls, blown-in cellulose in attic for R-38.Flooring - Hardwood, carpet, tile and vinylWindows - Pella casements with blinds in windowWoodwork - All oak, including kitchen cabinets, doors are solid oak panel doors. Kitchenette in the basement has hickory cabinets, gas range, dishwasher, refrigerator, and microwave. Tiled floor in basement kitchenette has in floor heat.Gas Fireplace - One in basement with native rock veneer and one in craft room above garage.Furnaces - 3 high efficiency natural gas furnaces and air-conditioning units. One for each floor of house. Includes efficiency dust collectors on each furnace and humidifier on main floor furnace.Roof - Rafters 2"x8", 16" on center, reinforced 40 year Hallmark shingles. 6' R-19 on outside walls, blown-in cellulose in attic for R-38.Decks - Wrap around porch with exposed aggregate on 3 sides of house 20'x28' deck patio in back with exposed aggregateSiding - Hardyplank (80% masonry and 20% wood)Shooting Tunnel - Access from basement as well as 100 yards from lower patio with reloading room with bench, as plus additional storage.Shooting Room - wrapped in 1 1/2" Tectum board (acoustical)Driveway - Reinforced 5" regular concrete with 16" borders (colored and stamped concrete). Remainder of drive 4" blacktop.Barns - Large horse barn is 32'x40' with a 16'x40' lean-to on the east side, concrete walls and 5" concrete floor, reinforced concrete ceiling/floor (haymow) 7'x9' overhead door accessible as rear of barn for haymow. Balance of structure is wood frame 16' center. Includes tack room with shelving for storage insulated with spray-on foam on sides and roof of this particular room. Also inside large barn are land stalls (east side) and large room to accommodate lawn mowers, horse trailer, and other space as well, barn can be used as tool shed or for chickens. Has concrete floor as well as electrical outlets inside. Has 4" thick, and size of building is 12'x17'.Corrals - Hi-qual steel panels and gates with automatic Richie waterer.Fences/Landscaping - White board fence is 2"x8" with reinforced concrete posts set in concrete-filled holes. South Dakota native stone used as landscaping as well as exterior facing on many exterior walls and around foundations of all buildings. At the entrance there is a 22,000 lbs. boulder from Salida, Colorado with "North Fork" engraved.Sprinkler System - 17,000 sq. ft. of automatic sprinkler system with lawn to be planted this fall. Each individual tree having it's own underground water head. Which is controlled in the basement.Tot lot - Heavy duty playground, with curbing and small stone for base.Tax Information - 2014 property tax on the estate was $6,918.98Natural Gas - Averages (this year) $113.00 per monthElectricity - Averages $171.00 per monthWell/Water Private Well - 1,352 ft. deep well which connects to the Minnelusa aquifer with a capacity of 27 gallons per minute.Septic System - Private system with septic tank and drain field.Acres - 20.68CANNOT BE SUBDIVIDED
This property is off market, which means it's not currently listed for sale or rent on Zillow. This may be different from what's available on other websites or public sources.


