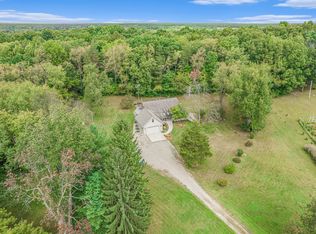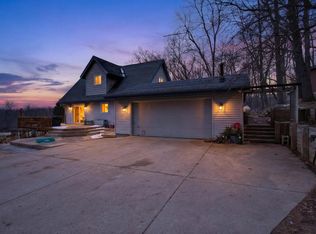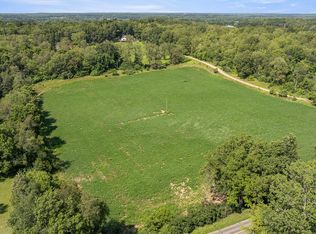Sold
$309,000
7998 Sears Rd, Horton, MI 49246
3beds
2,212sqft
Single Family Residence
Built in 1976
10 Acres Lot
$317,100 Zestimate®
$140/sqft
$2,120 Estimated rent
Home value
$317,100
$270,000 - $374,000
$2,120/mo
Zestimate® history
Loading...
Owner options
Explore your selling options
What's special
If a country setting is what you are looking for, look no more! This Tri Level, sits on 10 acres and is looking for a new family to make it their own. Your main floor living includes the living room, kitchen, half bath, and dining room with a slider that opens on to a deck leading to the above ground pool. All 3 bedrooms are on the upper level with a full bath in the hallway. The Master Bedroom includes a Master Bath and a slider that opens on to a private deck for you to enjoy the view from your backyard. The family room on the lower level offers a large open space with a walkout and a 2nd kitchen for entertaining. As if that isn't enough square footage, you still have another level that includes laundry and lots of storage with additional walk out. Don't miss out on this one!
Zillow last checked: 8 hours ago
Listing updated: May 02, 2025 at 10:36am
Listed by:
Pamela Sue Mackinder 517-581-1630,
Century 21 Affiliated - Jackson
Bought with:
Adriana Harris
Source: MichRIC,MLS#: 25010559
Facts & features
Interior
Bedrooms & bathrooms
- Bedrooms: 3
- Bathrooms: 3
- Full bathrooms: 2
- 1/2 bathrooms: 1
Heating
- Radiant
Cooling
- Window Unit(s)
Appliances
- Included: Dishwasher, Dryer, Microwave, Oven, Refrigerator, Washer, Water Softener Owned
- Laundry: In Basement
Features
- Flooring: Carpet, Tile
- Basement: Full,Walk-Out Access
- Has fireplace: No
Interior area
- Total structure area: 1,456
- Total interior livable area: 2,212 sqft
- Finished area below ground: 0
Property
Parking
- Total spaces: 2
- Parking features: Garage Faces Front, Garage Door Opener, Attached
- Garage spaces: 2
Features
- Stories: 3
- Has private pool: Yes
- Pool features: Above Ground
Lot
- Size: 10 Acres
- Dimensions: 330 x 1320
Details
- Parcel number: 000123315100100
Construction
Type & style
- Home type: SingleFamily
- Property subtype: Single Family Residence
Materials
- Vinyl Siding
- Roof: Shingle
Condition
- New construction: No
- Year built: 1976
Utilities & green energy
- Sewer: Septic Tank
- Water: Well
Community & neighborhood
Location
- Region: Horton
Other
Other facts
- Listing terms: Cash,Conventional
- Road surface type: Paved
Price history
| Date | Event | Price |
|---|---|---|
| 5/1/2025 | Sold | $309,000+4.1%$140/sqft |
Source: | ||
| 4/15/2025 | Pending sale | $296,800$134/sqft |
Source: | ||
| 3/24/2025 | Contingent | $296,800$134/sqft |
Source: | ||
| 3/19/2025 | Listed for sale | $296,800$134/sqft |
Source: | ||
Public tax history
| Year | Property taxes | Tax assessment |
|---|---|---|
| 2025 | -- | $150,200 +1.2% |
| 2024 | -- | $148,400 +35.6% |
| 2021 | $2,930 +5.5% | $109,430 +16.2% |
Find assessor info on the county website
Neighborhood: 49246
Nearby schools
GreatSchools rating
- 4/10Concord Elementary SchoolGrades: K-5Distance: 4.3 mi
- 5/10Concord Middle SchoolGrades: 6-8Distance: 4.3 mi
- 3/10Concord High SchoolGrades: 9-12Distance: 4.3 mi
Get pre-qualified for a loan
At Zillow Home Loans, we can pre-qualify you in as little as 5 minutes with no impact to your credit score.An equal housing lender. NMLS #10287.


