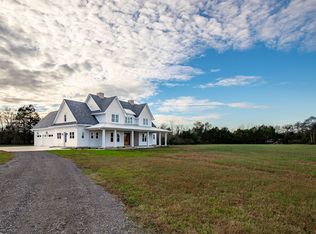Closed
$900,000
7998 Miller Rd, Christiana, TN 37037
3beds
3,208sqft
Single Family Residence, Residential
Built in 2021
6.19 Acres Lot
$929,900 Zestimate®
$281/sqft
$3,035 Estimated rent
Home value
$929,900
$883,000 - $976,000
$3,035/mo
Zestimate® history
Loading...
Owner options
Explore your selling options
What's special
Sitting on OVER 6 acres! Experience the ideal mix of modern comfort and peaceful living in this beautiful all-brick, one-level, built in 2021 home. As soon as you arrive, the spacious covered front porch will catch your eye. Step inside to a welcoming open foyer that flows effortlessly into a separate dining area and a cozy breakfast nook, perfect for family get-togethers. The high ceilings create a light and airy feel as natural light pours into the roomy living room and kitchen. There's a 10-foot island with built-in storage, plenty of counter space for cooking, and a large walk-in pantry. You'll find 3 bedrooms on the main level, all featuring walk-in closets. The massive master suite is a standout, featuring a luxurious master bathroom with an oversized shower and a huge walk-in closet. With 2 full baths and a half bath downstairs, comfort is guaranteed for both family and guests. The laundry room comes with a sink and ample storage space. There's a bonus room upstairs with its own full bath—ideal for turning into a guest suite or game room. Outside, relax on the covered back patio while enjoying views of your backyard—a blank canvas ready for your creativity! Whether you want to add a sparkling pool or design beautiful gardens, this outdoor area offers endless possibilities. This well-kept home not only provides privacy but also convenience; enjoy quick access to the interstate and just a short 15-minute drive to shops and restaurants in lively Murfreesboro. Don’t let this rare chance to own your dream countryside retreat slip away! Schedule your private tour today and see for yourself the charm and luxury that await you here! Preferred lender is offering 1% to help with the buyer's closing costs or rates buy down.
Zillow last checked: 8 hours ago
Listing updated: 9 hours ago
Listing Provided by:
Ann Truong 615-260-6291,
Onward Real Estate
Bought with:
Natalie Harrison, 372163
Keller Williams Realty - Murfreesboro
Source: RealTracs MLS as distributed by MLS GRID,MLS#: 3006607
Facts & features
Interior
Bedrooms & bathrooms
- Bedrooms: 3
- Bathrooms: 4
- Full bathrooms: 3
- 1/2 bathrooms: 1
- Main level bedrooms: 3
Bedroom 1
- Features: Full Bath
- Level: Full Bath
- Area: 288 Square Feet
- Dimensions: 18x16
Bedroom 2
- Features: Bath
- Level: Bath
- Area: 169 Square Feet
- Dimensions: 13x13
Bedroom 3
- Features: Extra Large Closet
- Level: Extra Large Closet
- Area: 156 Square Feet
- Dimensions: 12x13
Dining room
- Features: Formal
- Level: Formal
- Area: 180 Square Feet
- Dimensions: 15x12
Kitchen
- Features: Eat-in Kitchen
- Level: Eat-in Kitchen
- Area: 128 Square Feet
- Dimensions: 8x16
Living room
- Features: Combination
- Level: Combination
- Area: 368 Square Feet
- Dimensions: 16x23
Recreation room
- Features: Second Floor
- Level: Second Floor
Heating
- Central, Heat Pump
Cooling
- Central Air
Appliances
- Included: Electric Oven, Electric Range, Dishwasher, Microwave, Refrigerator
- Laundry: Electric Dryer Hookup, Washer Hookup
Features
- Ceiling Fan(s), Open Floorplan, Walk-In Closet(s), High Speed Internet
- Flooring: Carpet, Wood, Tile
- Basement: None,Crawl Space
Interior area
- Total structure area: 3,208
- Total interior livable area: 3,208 sqft
- Finished area above ground: 3,208
Property
Parking
- Total spaces: 2
- Parking features: Garage Door Opener, Garage Faces Side
- Garage spaces: 2
Features
- Levels: One
- Stories: 2
- Patio & porch: Deck, Covered, Porch
Lot
- Size: 6.19 Acres
Details
- Parcel number: 173 02706 R0124986
- Special conditions: Standard
Construction
Type & style
- Home type: SingleFamily
- Property subtype: Single Family Residence, Residential
Materials
- Brick
- Roof: Shingle
Condition
- New construction: No
- Year built: 2021
Utilities & green energy
- Sewer: Septic Tank
- Water: Public
- Utilities for property: Water Available
Community & neighborhood
Security
- Security features: Smoke Detector(s)
Location
- Region: Christiana
- Subdivision: Fred Miller Property Survey
Price history
| Date | Event | Price |
|---|---|---|
| 12/31/2025 | Sold | $900,000-4.8%$281/sqft |
Source: | ||
| 10/19/2025 | Pending sale | $945,000$295/sqft |
Source: | ||
| 10/1/2025 | Listed for sale | $945,000-2.1%$295/sqft |
Source: | ||
| 9/30/2025 | Listing removed | $965,000$301/sqft |
Source: | ||
| 8/2/2025 | Price change | $965,000-2%$301/sqft |
Source: | ||
Public tax history
| Year | Property taxes | Tax assessment |
|---|---|---|
| 2025 | -- | $165,925 |
| 2024 | $3,113 | $165,925 |
| 2023 | $3,113 +16.8% | $165,925 +0.6% |
Find assessor info on the county website
Neighborhood: 37037
Nearby schools
GreatSchools rating
- 7/10Plainview Elementary SchoolGrades: PK-5Distance: 0.5 mi
- 6/10Christiana Middle SchoolGrades: 6-8Distance: 5.3 mi
- 6/10Riverdale High SchoolGrades: 9-12Distance: 9.5 mi
Schools provided by the listing agent
- Elementary: Plainview Elementary School
- Middle: Christiana Middle School
- High: Riverdale High School
Source: RealTracs MLS as distributed by MLS GRID. This data may not be complete. We recommend contacting the local school district to confirm school assignments for this home.
Get a cash offer in 3 minutes
Find out how much your home could sell for in as little as 3 minutes with a no-obligation cash offer.
Estimated market value
$929,900
Get a cash offer in 3 minutes
Find out how much your home could sell for in as little as 3 minutes with a no-obligation cash offer.
Estimated market value
$929,900
