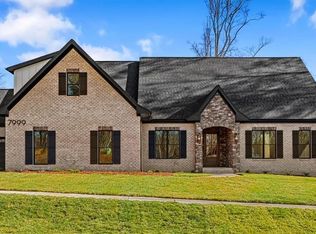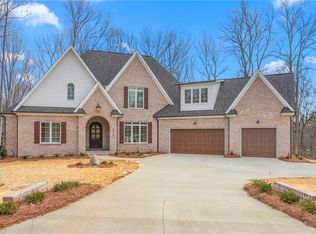Sold for $1,160,000
$1,160,000
7997 Cokely Ct, Oak Ridge, NC 27310
4beds
3,824sqft
Stick/Site Built, Residential, Single Family Residence
Built in 2022
1.05 Acres Lot
$1,162,700 Zestimate®
$--/sqft
$4,752 Estimated rent
Home value
$1,162,700
$1.06M - $1.28M
$4,752/mo
Zestimate® history
Loading...
Owner options
Explore your selling options
What's special
Experience refined living in this custom-built masterpiece, where every detail has been thoughtfully designed. Located in historic Oak Ridge, with all bedrooms on the first level with solid 8' doors, cedar beams, and wood floors throughout. Enjoy stunning natural light from the southern exposure, vaulted screened porch with large glass doors, dual fans, and a full stone outdoor fireplace. The chef’s kitchen boasts high-end appliances, leathered granite, and a butler’s pantry. Smart touches include switches beside the bed, central vac plumbing, remote controlled irrigation, generator hookup, and holiday lighting outlets. Relax with custom self-watering cedar flower boxes, professional landscaping, stamped concrete patios, and a fire pit area. Media-ready upstairs with walk-in storage, plus a sealed crawlspace with concrete slab perfect for a riding mower. Located 3 mins from Oak Ridge dining/shopping, and 11 mins to PTI Airport. Luxury, comfort, and convenience—this home has it all.
Zillow last checked: 8 hours ago
Listing updated: June 11, 2025 at 12:37pm
Listed by:
Scott Moore 336-501-8928,
Keller Williams One,
Dede Cunningham 336-509-1923,
Keller Williams One
Bought with:
Yanli Zhu, 281064
GD Realty LLC
Source: Triad MLS,MLS#: 1174905 Originating MLS: Greensboro
Originating MLS: Greensboro
Facts & features
Interior
Bedrooms & bathrooms
- Bedrooms: 4
- Bathrooms: 5
- Full bathrooms: 4
- 1/2 bathrooms: 1
- Main level bathrooms: 4
Primary bedroom
- Level: Main
- Dimensions: 17.67 x 13.83
Bedroom 2
- Level: Main
- Dimensions: 15.92 x 15.83
Bedroom 3
- Level: Main
- Dimensions: 14.67 x 12.33
Bedroom 4
- Level: Main
- Dimensions: 16.67 x 13.25
Bonus room
- Level: Second
- Dimensions: 33.25 x 18.33
Dining room
- Level: Main
- Dimensions: 13.08 x 11
Enclosed porch
- Level: Main
- Dimensions: 29.5 x 15.42
Entry
- Level: Main
- Dimensions: 11.42 x 6.42
Great room
- Level: Main
- Dimensions: 23.08 x 18.33
Kitchen
- Level: Main
- Dimensions: 21 x 11.33
Laundry
- Level: Main
- Dimensions: 10.33 x 9.25
Office
- Level: Main
- Dimensions: 11.58 x 11.17
Heating
- Forced Air, Heat Pump, Multiple Systems, Electric, Natural Gas
Cooling
- Central Air, Heat Pump, Multi Units
Appliances
- Included: Dishwasher, Disposal, Double Oven, Range, Ice Maker, Free-Standing Range, Range Hood, Water Purifier, Gas Water Heater, Tankless Water Heater
- Laundry: Dryer Connection, Main Level, Washer Hookup
Features
- Great Room, Built-in Features, Ceiling Fan(s), Dead Bolt(s), Freestanding Tub, Soaking Tub, Kitchen Island, Pantry, See Remarks, Separate Shower, Sound System, Central Vacuum, Vaulted Ceiling(s), Wet Bar
- Flooring: Carpet, Tile, Wood
- Basement: Crawl Space
- Attic: Partially Floored,Walk-In
- Number of fireplaces: 2
- Fireplace features: Gas Log, Great Room, Outside
Interior area
- Total structure area: 3,824
- Total interior livable area: 3,824 sqft
- Finished area above ground: 3,824
Property
Parking
- Total spaces: 3
- Parking features: Driveway, Garage, Paved, Garage Door Opener, Attached, Garage Faces Side
- Attached garage spaces: 3
- Has uncovered spaces: Yes
Features
- Levels: One
- Stories: 1
- Patio & porch: Porch
- Exterior features: Sprinkler System
- Pool features: None
- Fencing: None,Invisible
Lot
- Size: 1.05 Acres
- Features: Cul-De-Sac, Subdivided, Not in Flood Zone, Subdivision
Details
- Parcel number: 235251
- Zoning: CZ-TC-R
- Special conditions: Owner Sale
- Other equipment: Irrigation Equipment
Construction
Type & style
- Home type: SingleFamily
- Architectural style: Transitional
- Property subtype: Stick/Site Built, Residential, Single Family Residence
Materials
- Brick, Cement Siding
Condition
- Year built: 2022
Utilities & green energy
- Sewer: Private Sewer, Septic Tank
- Water: Private, Well
Community & neighborhood
Security
- Security features: Security Lights, Carbon Monoxide Detector(s), Smoke Detector(s)
Location
- Region: Oak Ridge
- Subdivision: Oak Ridge Landing
HOA & financial
HOA
- Has HOA: Yes
- HOA fee: $100 monthly
Other
Other facts
- Listing agreement: Exclusive Right To Sell
- Listing terms: Cash,Conventional,FHA,VA Loan
Price history
| Date | Event | Price |
|---|---|---|
| 6/10/2025 | Sold | $1,160,000-0.4% |
Source: | ||
| 4/6/2025 | Pending sale | $1,165,000 |
Source: | ||
| 4/4/2025 | Listed for sale | $1,165,000+983.7% |
Source: | ||
| 8/8/2022 | Sold | $107,500$28/sqft |
Source: Public Record Report a problem | ||
Public tax history
| Year | Property taxes | Tax assessment |
|---|---|---|
| 2025 | $7,290 | $781,200 |
| 2024 | $7,290 +29.9% | $781,200 -12.6% |
| 2023 | $5,611 | $894,000 +751.4% |
Find assessor info on the county website
Neighborhood: 27310
Nearby schools
GreatSchools rating
- 10/10Oak Ridge Elementary SchoolGrades: PK-5Distance: 1.1 mi
- 8/10Northwest Guilford Middle SchoolGrades: 6-8Distance: 2 mi
- 9/10Northwest Guilford High SchoolGrades: 9-12Distance: 1.9 mi
Schools provided by the listing agent
- Elementary: Oak Ridge
- Middle: Northwest Guilford
- High: Northwest
Source: Triad MLS. This data may not be complete. We recommend contacting the local school district to confirm school assignments for this home.
Get a cash offer in 3 minutes
Find out how much your home could sell for in as little as 3 minutes with a no-obligation cash offer.
Estimated market value$1,162,700
Get a cash offer in 3 minutes
Find out how much your home could sell for in as little as 3 minutes with a no-obligation cash offer.
Estimated market value
$1,162,700

