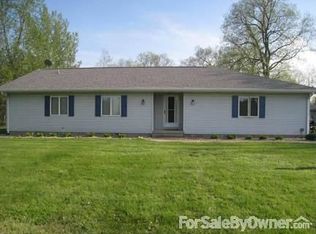Want a ranch nestled in the woods? Right outside of Decatur sits this custom built ranch on 17 Acres of wooded wonderland! This home is built with Insulated Concrete forms, 11" outside walls, AND an optional auxiliary wood burning heat system for economy! Lovely deck with gazebo overlooks ravine and plenty of trees! Privacy abounds! Very open design inside with cathedral ceilings (skylights too!) in great room. Plenty of windows to bring the outside in! spacious kitchen with pretty cherry cabinets and solid surface counter top. This is a split floor plan with the master suite on one end and two bedrooms and bath on the other. Above the garage is an unfinished bonus room for more living area if needed. You will LOVE living here! Average electric bill $121.
This property is off market, which means it's not currently listed for sale or rent on Zillow. This may be different from what's available on other websites or public sources.
