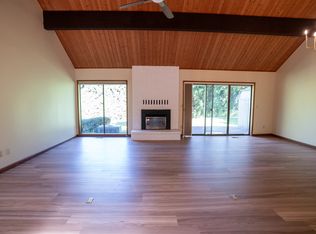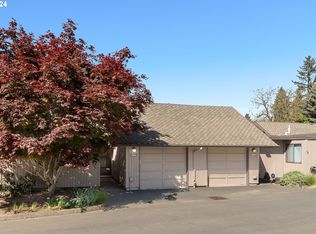Sold
$325,000
7996 SW Scholls Ferry Rd, Beaverton, OR 97008
2beds
1,205sqft
Residential, Condominium
Built in 1982
-- sqft lot
$298,200 Zestimate®
$270/sqft
$2,115 Estimated rent
Home value
$298,200
$274,000 - $319,000
$2,115/mo
Zestimate® history
Loading...
Owner options
Explore your selling options
What's special
OPEN THURS/FRI 3-5PM, SAT/SUN 1-3PM! Opportunity abounds in this one-of-a-kind single-level, corner-unit condo overflowing with style - All it needs now is your personal touch to make it shine! Wood paneled ceilings, exposed beams, vaulted ceilings, skylights, central AC, and so much more! Attached 1-car garage w/ lofted storage. Desirable location speaks to commuters, shoppers, investors, golfers...truly everyone! Next to Red Tail Golf Course, Wash.Sq.Mall, Hwy-217 + MORE! Property Sold AS-IS.
Zillow last checked: 8 hours ago
Listing updated: February 06, 2023 at 01:20am
Listed by:
Taya Mower 503-484-0053,
Keller Williams Sunset Corridor,
Kyleen Hawes 503-484-0053,
Keller Williams Sunset Corridor
Bought with:
Kayla McCormick, 201221240
Cascade Hasson Sotheby's International Realty
Source: RMLS (OR),MLS#: 23279545
Facts & features
Interior
Bedrooms & bathrooms
- Bedrooms: 2
- Bathrooms: 2
- Full bathrooms: 2
- Main level bathrooms: 2
Primary bedroom
- Features: Double Closet, Suite, Walkin Shower, Wallto Wall Carpet
- Level: Main
- Area: 130
- Dimensions: 13 x 10
Bedroom 2
- Features: Closet, Wallto Wall Carpet
- Level: Main
- Area: 110
- Dimensions: 11 x 10
Dining room
- Features: Great Room, Sliding Doors, Vaulted Ceiling, Wallto Wall Carpet
- Level: Main
- Area: 140
- Dimensions: 14 x 10
Kitchen
- Features: Appliance Garage, Dishwasher, Gas Appliances, Microwave, Free Standing Range, Free Standing Refrigerator
- Level: Main
- Area: 150
- Width: 10
Living room
- Features: Ceiling Fan, Fireplace, Great Room, Skylight, Vaulted Ceiling, Wallto Wall Carpet
- Level: Main
- Area: 238
- Dimensions: 17 x 14
Heating
- Forced Air, Fireplace(s)
Cooling
- Central Air
Appliances
- Included: Appliance Garage, Dishwasher, Disposal, Free-Standing Gas Range, Free-Standing Refrigerator, Gas Appliances, Microwave, Range Hood, Stainless Steel Appliance(s), Washer/Dryer, Free-Standing Range, Gas Water Heater
- Laundry: Hookup Available, Laundry Room
Features
- Ceiling Fan(s), Vaulted Ceiling(s), Closet, Great Room, Double Closet, Suite, Walkin Shower
- Flooring: Hardwood, Wall to Wall Carpet
- Doors: Sliding Doors
- Windows: Aluminum Frames, Skylight(s)
- Basement: Crawl Space
- Number of fireplaces: 1
- Fireplace features: Gas
- Common walls with other units/homes: 1 Common Wall
Interior area
- Total structure area: 1,205
- Total interior livable area: 1,205 sqft
Property
Parking
- Total spaces: 1
- Parking features: Driveway, Off Street, Garage Door Opener, Condo Garage (Attached), Attached
- Attached garage spaces: 1
- Has uncovered spaces: Yes
Accessibility
- Accessibility features: Builtin Lighting, Garage On Main, Ground Level, Main Floor Bedroom Bath, Minimal Steps, Natural Lighting, One Level, Utility Room On Main, Accessibility
Features
- Levels: One
- Stories: 1
- Entry location: Main Level
- Patio & porch: Deck
- Exterior features: Yard
- Has view: Yes
- View description: Seasonal, Trees/Woods
Lot
- Features: Corner Lot, Level, Secluded, Trees, Sprinkler
Details
- Parcel number: R1292568
Construction
Type & style
- Home type: Condo
- Property subtype: Residential, Condominium
Materials
- Wood Siding
- Foundation: Concrete Perimeter
- Roof: Composition
Condition
- Resale
- New construction: No
- Year built: 1982
Utilities & green energy
- Gas: Gas
- Sewer: Public Sewer
- Water: Public
- Utilities for property: Cable Connected
Community & neighborhood
Location
- Region: Beaverton
HOA & financial
HOA
- Has HOA: Yes
- HOA fee: $352 monthly
- Amenities included: Cable T V, Commons, Exterior Maintenance, Management, Road Maintenance
Other
Other facts
- Listing terms: Cash,Conventional
- Road surface type: Paved
Price history
| Date | Event | Price |
|---|---|---|
| 2/3/2023 | Sold | $325,000+30%$270/sqft |
Source: | ||
| 1/24/2023 | Pending sale | $250,000$207/sqft |
Source: | ||
| 1/18/2023 | Listed for sale | $250,000+224.7%$207/sqft |
Source: | ||
| 8/16/2010 | Sold | $77,000$64/sqft |
Source: Public Record Report a problem | ||
Public tax history
| Year | Property taxes | Tax assessment |
|---|---|---|
| 2025 | $3,451 +4.3% | $182,590 +3% |
| 2024 | $3,307 +6.5% | $177,280 +3% |
| 2023 | $3,105 +3.3% | $172,120 +3% |
Find assessor info on the county website
Neighborhood: 97008
Nearby schools
GreatSchools rating
- 7/10Mckay Elementary SchoolGrades: PK-5Distance: 0.2 mi
- 4/10Whitford Middle SchoolGrades: 6-8Distance: 0.3 mi
- 5/10Southridge High SchoolGrades: 9-12Distance: 1.7 mi
Schools provided by the listing agent
- Elementary: Mckay
- Middle: Whitford
- High: Southridge
Source: RMLS (OR). This data may not be complete. We recommend contacting the local school district to confirm school assignments for this home.
Get a cash offer in 3 minutes
Find out how much your home could sell for in as little as 3 minutes with a no-obligation cash offer.
Estimated market value
$298,200

