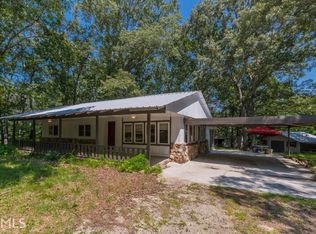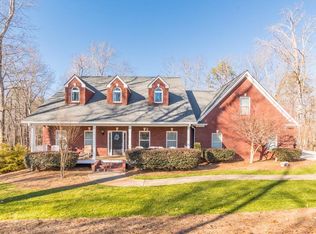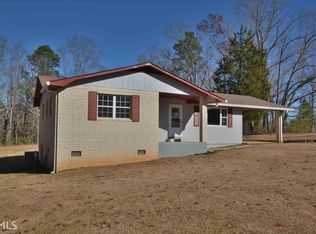Closed
$240,000
7996 S Giles Rd, Douglasville, GA 30135
4beds
2,991sqft
Single Family Residence
Built in 1995
3.5 Acres Lot
$238,000 Zestimate®
$80/sqft
$2,506 Estimated rent
Home value
$238,000
$200,000 - $286,000
$2,506/mo
Zestimate® history
Loading...
Owner options
Explore your selling options
What's special
This is your dream home! Newly updated farmhouse with fresh paint, fixtures and window treatments nestled on a private 3.5 acre natural setting with mature hardwoods and professionally manicured landscaping. Sprinkler system in front and back yards. This beautiful home has approximately 3213 finished sq ft of living space, 3 car garage and an additional 30x30 detached garage featuring water, cable and floor drain and phone line. Parking for RV. Featuring sprawling front porch and 70 ft deck with 3 exit points from house to rear deck overlooking a Lagoon style saltwater pool with a new liner and pump. This 4-bedroom beauty features a master suite on the main and bright open concept. New AC on Main, Second Level AC approximately 3 years new. 30-amp outlet for RV. The newly updated kitchen is the heart of the home is perfect for large friends and family gatherings. Throughout the home you will find elegant, updated features and walk-in showers and 8 ft doors and windows. Immaculately maintained with walk-in closets in every bedroom. Features plenty of cabinet space with both a walk-in pantry and laundry room featuring custom cabinets and quartz countertops, tiled back splash and custom-made coffee bar.
Zillow last checked: 8 hours ago
Listing updated: October 26, 2023 at 09:53am
Listed by:
Jonathan Minerick 888-400-2513,
Homecoin.com
Bought with:
Non Mls Salesperson, 281650
Non-Mls Company
Source: GAMLS,MLS#: 20136325
Facts & features
Interior
Bedrooms & bathrooms
- Bedrooms: 4
- Bathrooms: 3
- Full bathrooms: 2
- 1/2 bathrooms: 1
- Main level bathrooms: 1
- Main level bedrooms: 2
Dining room
- Features: Separate Room
Kitchen
- Features: Breakfast Area, Breakfast Bar, Country Kitchen, Kitchen Island, Pantry, Solid Surface Counters, Walk-in Pantry
Heating
- Natural Gas, Central, Forced Air, Heat Pump
Cooling
- Gas, Ceiling Fan(s), Central Air, Heat Pump
Appliances
- Included: Gas Water Heater, Cooktop, Dishwasher, Ice Maker, Microwave, Oven, Stainless Steel Appliance(s)
- Laundry: In Hall
Features
- Central Vacuum, Tray Ceiling(s), Vaulted Ceiling(s), High Ceilings, Double Vanity, Beamed Ceilings, Entrance Foyer, Soaking Tub, Separate Shower, Tile Bath, Walk-In Closet(s), Master On Main Level, Split Bedroom Plan
- Flooring: Hardwood, Tile, Carpet
- Windows: Double Pane Windows, Bay Window(s), Window Treatments
- Basement: Crawl Space
- Attic: Expandable,Pull Down Stairs
- Number of fireplaces: 2
- Fireplace features: Family Room, Master Bedroom, Gas Starter, Gas Log
Interior area
- Total structure area: 2,991
- Total interior livable area: 2,991 sqft
- Finished area above ground: 2,991
- Finished area below ground: 0
Property
Parking
- Total spaces: 5
- Parking features: Attached, Garage Door Opener, Detached, Garage, Kitchen Level, RV/Boat Parking, Side/Rear Entrance
- Has attached garage: Yes
Features
- Levels: Two
- Stories: 2
- Patio & porch: Deck
- Exterior features: Sprinkler System
- Has private pool: Yes
- Pool features: In Ground, Salt Water
- Fencing: Back Yard,Chain Link
Lot
- Size: 3.50 Acres
- Features: Private
- Residential vegetation: Wooded
Details
- Additional structures: Workshop, Garage(s), Second Garage
- Parcel number: 00770350027
- Other equipment: Satellite Dish
Construction
Type & style
- Home type: SingleFamily
- Architectural style: A-Frame,Cape Cod
- Property subtype: Single Family Residence
Materials
- Vinyl Siding
- Foundation: Block
- Roof: Composition
Condition
- Updated/Remodeled
- New construction: No
- Year built: 1995
Utilities & green energy
- Sewer: Septic Tank
- Water: Public
- Utilities for property: Underground Utilities, Cable Available, Electricity Available, High Speed Internet, Natural Gas Available, Phone Available, Water Available
Green energy
- Energy efficient items: Windows
- Water conservation: Water Recycling
Community & neighborhood
Community
- Community features: None
Location
- Region: Douglasville
- Subdivision: None
Other
Other facts
- Listing agreement: Exclusive Agency
Price history
| Date | Event | Price |
|---|---|---|
| 12/9/2025 | Sold | $240,000-62.2%$80/sqft |
Source: Public Record Report a problem | ||
| 10/23/2023 | Sold | $635,000-0.6%$212/sqft |
Source: | ||
| 9/6/2023 | Pending sale | $639,000$214/sqft |
Source: | ||
| 8/13/2023 | Contingent | $639,000$214/sqft |
Source: | ||
| 7/21/2023 | Price change | $639,000-1.5%$214/sqft |
Source: | ||
Public tax history
| Year | Property taxes | Tax assessment |
|---|---|---|
| 2025 | $6,961 +15.7% | $239,640 |
| 2024 | $6,014 +396.9% | $239,640 +18.8% |
| 2023 | $1,210 -74.4% | $201,760 +22.5% |
Find assessor info on the county website
Neighborhood: 30135
Nearby schools
GreatSchools rating
- 7/10South Douglas Elementary SchoolGrades: K-5Distance: 2.2 mi
- 6/10Fairplay Middle SchoolGrades: 6-8Distance: 2.1 mi
- 6/10Alexander High SchoolGrades: 9-12Distance: 3.8 mi
Schools provided by the listing agent
- Elementary: South Douglas
- Middle: Fairplay
- High: Alexander
Source: GAMLS. This data may not be complete. We recommend contacting the local school district to confirm school assignments for this home.
Get a cash offer in 3 minutes
Find out how much your home could sell for in as little as 3 minutes with a no-obligation cash offer.
Estimated market value$238,000
Get a cash offer in 3 minutes
Find out how much your home could sell for in as little as 3 minutes with a no-obligation cash offer.
Estimated market value
$238,000



