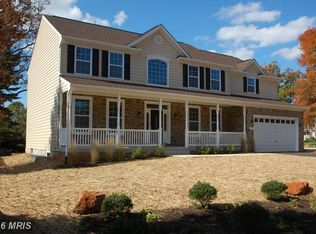Great Buy w/$30+ Price Adjustment. Beautiful Custom Built Home w/Covered Front Porch & First Floor Master Bedroom w/ Garden Bath.Two Story Entrance & Great Room. Attractive Stone Fireplace with Mantel. Wonderful Sun Room w/Pine Ceiling & Sliders to Deck. Gourmet Kitchen W/Granite Counter Top & Pine Cabinets. Dining Rm w/Hardwood Floors & Crown Molding. Lg. Fenced Backyard. Great Location.
This property is off market, which means it's not currently listed for sale or rent on Zillow. This may be different from what's available on other websites or public sources.
