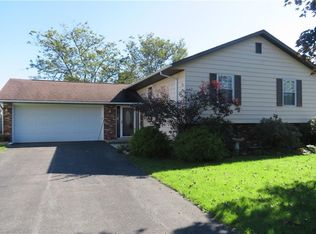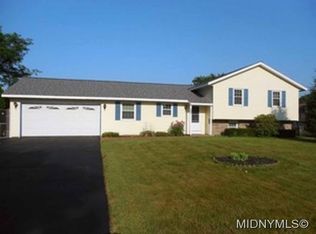Closed
$274,900
7996 Inwood Dr, Rome, NY 13440
4beds
2,100sqft
Single Family Residence
Built in 1981
10,454.4 Square Feet Lot
$293,900 Zestimate®
$131/sqft
$2,569 Estimated rent
Home value
$293,900
$250,000 - $347,000
$2,569/mo
Zestimate® history
Loading...
Owner options
Explore your selling options
What's special
Beautifully maintained home in a sought after location! BRAND NEW Heat pump unit with heat & A/C (2024!) PLUS a New high efficiency boiler & tankless water heater (2023), offering TWO very efficient options for heating. NEW front window! Freshly stained deck. FULLY FENCED BACKYARD! Radon mitigation system. All appliances stay, including updated dryer & BRAND NEW WASHER (June 2024)! The lower level features a spacious family room with a wood stove, a 4th bedroom, a full bathroom, huge pantry closet and a tidy laundry room. Big attached garage with pull down attic stairs. You will love how well kept this home is and you will especially love how it is nestled in a superb location, surrounded by other meticulously kept properties. Minutes from Griffiss & all amenities! City taxes include unmetered water, sewer, garbage & green waste pick up! John E Joy Elementary.
Zillow last checked: 8 hours ago
Listing updated: September 20, 2024 at 02:13pm
Listed by:
Lori A. Frieden 315-225-9958,
Coldwell Banker Faith Properties R
Bought with:
Sabrina Arcuri, 10301222037
Pavia Real Estate Residential
Source: NYSAMLSs,MLS#: S1550282 Originating MLS: Mohawk Valley
Originating MLS: Mohawk Valley
Facts & features
Interior
Bedrooms & bathrooms
- Bedrooms: 4
- Bathrooms: 2
- Full bathrooms: 2
- Main level bathrooms: 1
- Main level bedrooms: 3
Heating
- Gas, Heat Pump, Baseboard, Forced Air, Hot Water
Cooling
- Heat Pump, Central Air
Appliances
- Included: Dryer, Dishwasher, Electric Oven, Electric Range, Disposal, Gas Water Heater, Microwave, Refrigerator, Washer
- Laundry: In Basement
Features
- Breakfast Bar, Separate/Formal Dining Room, Entrance Foyer, Eat-in Kitchen, Separate/Formal Living Room, Pull Down Attic Stairs, Sliding Glass Door(s), Solid Surface Counters
- Flooring: Carpet, Varies, Vinyl
- Doors: Sliding Doors
- Windows: Thermal Windows
- Basement: Full,Finished
- Attic: Pull Down Stairs
- Number of fireplaces: 1
Interior area
- Total structure area: 2,100
- Total interior livable area: 2,100 sqft
Property
Parking
- Total spaces: 2
- Parking features: Attached, Garage, Garage Door Opener
- Attached garage spaces: 2
Features
- Levels: Two
- Stories: 2
- Exterior features: Blacktop Driveway, Fully Fenced
- Fencing: Full
Lot
- Size: 10,454 sqft
- Dimensions: 85 x 125
- Features: Rectangular, Rectangular Lot, Residential Lot
Details
- Additional structures: Shed(s), Storage
- Parcel number: 30130120501600030550000000
- Special conditions: Standard
Construction
Type & style
- Home type: SingleFamily
- Architectural style: Raised Ranch,Split Level
- Property subtype: Single Family Residence
Materials
- Vinyl Siding
- Foundation: Block
- Roof: Asphalt,Shingle
Condition
- Resale
- Year built: 1981
Utilities & green energy
- Electric: Circuit Breakers
- Sewer: Connected
- Water: Connected, Public
- Utilities for property: Cable Available, High Speed Internet Available, Sewer Connected, Water Connected
Community & neighborhood
Security
- Security features: Radon Mitigation System
Location
- Region: Rome
Other
Other facts
- Listing terms: Cash,Conventional,FHA,VA Loan
Price history
| Date | Event | Price |
|---|---|---|
| 9/20/2024 | Sold | $274,900$131/sqft |
Source: | ||
| 7/29/2024 | Pending sale | $274,900$131/sqft |
Source: | ||
| 7/22/2024 | Contingent | $274,900$131/sqft |
Source: | ||
| 7/19/2024 | Listed for sale | $274,900+84%$131/sqft |
Source: | ||
| 4/30/2012 | Sold | $149,382+4.8%$71/sqft |
Source: Public Record Report a problem | ||
Public tax history
| Year | Property taxes | Tax assessment |
|---|---|---|
| 2024 | -- | $72,400 |
| 2023 | -- | $72,400 |
| 2022 | -- | $72,400 |
Find assessor info on the county website
Neighborhood: 13440
Nearby schools
GreatSchools rating
- 5/10John E Joy Elementary SchoolGrades: K-6Distance: 0.6 mi
- 5/10Lyndon H Strough Middle SchoolGrades: 7-8Distance: 1.6 mi
- 4/10Rome Free AcademyGrades: 9-12Distance: 3.3 mi
Schools provided by the listing agent
- Elementary: John E Joy Elementary
- Middle: Lyndon H Strough Middle
- High: Rome Free Academy
- District: Rome
Source: NYSAMLSs. This data may not be complete. We recommend contacting the local school district to confirm school assignments for this home.

