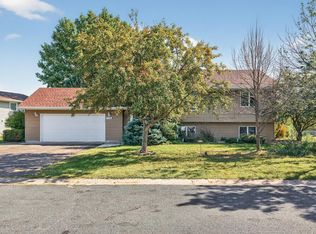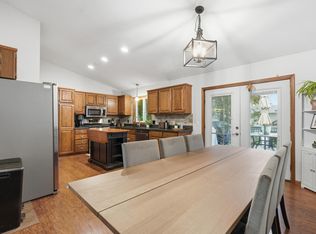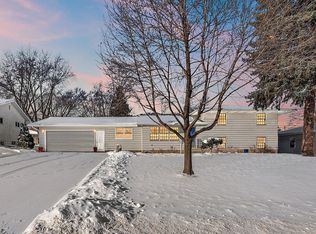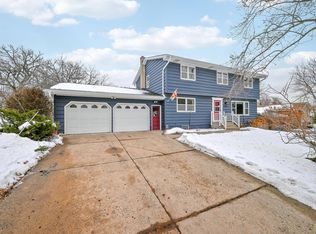Welcome home to this 4 BR/2.5 BA home in the desirable River Highlands neighborhood of Inver Grove Heights! This home offers a spacious floor plan, finished lower level, two car garage and an ample driveway. It's conveniently located in a quiet neighborhood with nearby walking and bike paths. It's a short commute to both downtown Minneapolis and downtown Saint Paul, allowing for quick and easy access to many beautiful parks, lakes & rivers. Hurry on over to join this great community and make this your new home!
Active
Price cut: $19.1K (1/24)
$379,900
7996 Corey Path, Inver Grove Heights, MN 55076
4beds
2,448sqft
Est.:
Single Family Residence
Built in 1983
0.37 Acres Lot
$381,300 Zestimate®
$155/sqft
$-- HOA
What's special
Two car garageSpacious floor planFinished lower levelAmple driveway
- 187 days |
- 2,374 |
- 68 |
Likely to sell faster than
Zillow last checked: 8 hours ago
Listing updated: January 24, 2026 at 01:06pm
Listed by:
Robert Ramirez 651-226-6848,
Timber Ghost Realty, LLC
Source: NorthstarMLS as distributed by MLS GRID,MLS#: 6761966
Tour with a local agent
Facts & features
Interior
Bedrooms & bathrooms
- Bedrooms: 4
- Bathrooms: 3
- Full bathrooms: 2
- 1/2 bathrooms: 1
Bedroom
- Level: Main
- Area: 100 Square Feet
- Dimensions: 10x10
Bedroom 2
- Level: Main
- Area: 121 Square Feet
- Dimensions: 11x11
Bedroom 3
- Level: Main
- Area: 224 Square Feet
- Dimensions: 16x14
Bedroom 4
- Level: Lower
- Area: 140 Square Feet
- Dimensions: 14x10
Bathroom
- Level: Main
- Area: 40 Square Feet
- Dimensions: 5x8
Bathroom
- Level: Main
- Area: 25 Square Feet
- Dimensions: 5x5
Bathroom
- Level: Lower
- Area: 28 Square Feet
- Dimensions: 7x4
Deck
- Level: Main
Family room
- Level: Lower
- Area: 210 Square Feet
- Dimensions: 15x14
Garage
- Level: Main
Informal dining room
- Level: Main
- Area: 156 Square Feet
- Dimensions: 13x12
Kitchen
- Level: Main
- Area: 132 Square Feet
- Dimensions: 11x12
Laundry
- Level: Lower
Living room
- Level: Main
- Area: 187 Square Feet
- Dimensions: 11x17
Heating
- Forced Air
Cooling
- Central Air
Appliances
- Included: Dishwasher, Gas Water Heater, Range, Refrigerator, Wall Oven, Washer, Water Softener Owned
- Laundry: Lower Level, Sink
Features
- Basement: Daylight,Egress Window(s),Finished,Walk-Out Access
Interior area
- Total structure area: 2,448
- Total interior livable area: 2,448 sqft
- Finished area above ground: 1,224
- Finished area below ground: 1,224
Property
Parking
- Total spaces: 2
- Parking features: Attached, Asphalt
- Attached garage spaces: 2
Accessibility
- Accessibility features: None
Features
- Levels: One
- Stories: 1
- Patio & porch: Deck
- Fencing: None
Lot
- Size: 0.37 Acres
- Dimensions: 16234
- Features: Corner Lot
Details
- Foundation area: 1224
- Parcel number: 206420003120
- Zoning description: Residential-Single Family
Construction
Type & style
- Home type: SingleFamily
- Property subtype: Single Family Residence
Materials
- Frame
- Roof: Asphalt
Condition
- New construction: No
- Year built: 1983
Utilities & green energy
- Electric: 200+ Amp Service
- Gas: Natural Gas
- Sewer: City Sewer/Connected
- Water: City Water/Connected
Community & HOA
Community
- Subdivision: River Highlands
HOA
- Has HOA: No
Location
- Region: Inver Grove Heights
Financial & listing details
- Price per square foot: $155/sqft
- Tax assessed value: $361,300
- Annual tax amount: $4,177
- Date on market: 7/27/2025
- Cumulative days on market: 100 days
Estimated market value
$381,300
$362,000 - $400,000
$2,804/mo
Price history
Price history
| Date | Event | Price |
|---|---|---|
| 1/24/2026 | Price change | $379,900-4.8%$155/sqft |
Source: | ||
| 9/17/2025 | Price change | $399,000-2.7%$163/sqft |
Source: | ||
| 7/27/2025 | Listed for sale | $409,900-4.7%$167/sqft |
Source: | ||
| 7/27/2025 | Listing removed | $429,900$176/sqft |
Source: | ||
| 5/31/2025 | Price change | $429,900-2.3%$176/sqft |
Source: | ||
Public tax history
Public tax history
| Year | Property taxes | Tax assessment |
|---|---|---|
| 2023 | $3,690 -0.8% | $361,300 -0.4% |
| 2022 | $3,720 +9.7% | $362,900 +16.2% |
| 2021 | $3,392 +2.2% | $312,300 +7.3% |
Find assessor info on the county website
BuyAbility℠ payment
Est. payment
$2,258/mo
Principal & interest
$1812
Property taxes
$313
Home insurance
$133
Climate risks
Neighborhood: 55076
Nearby schools
GreatSchools rating
- 5/10Hilltop Elementary SchoolGrades: PK-5Distance: 1.5 mi
- 4/10Inver Grove Heights Middle SchoolGrades: 6-8Distance: 0.9 mi
- 5/10Simley Senior High SchoolGrades: 9-12Distance: 1 mi
- Loading
- Loading




