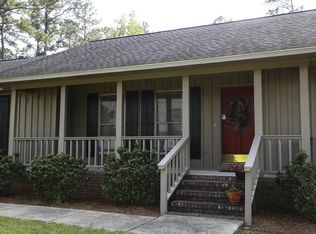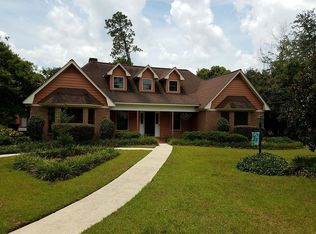Tucked back in a wooded setting, this custom built home offers privacy and room to spread out. Convenient to Tallahassee, Cairo and Brookwood School the property is just two miles to downtown Thomasville. Offering open living space and a split floor plan, you'll find there's room for everyone whether it's hanging out with family or entertaining friends. All bedrooms and baths are on the main floor along with the kitchen, breakfast room, family room and dining room. Vaulted ceilings, gas fireplace, hardwood floors and tons of large windows create a space that is both welcoming and functional. Upstairs is a large bonus space with a closet that can be used as a fourth bedroom if needed. The two car garage has extra space for storage or to create a workshop area. The fenced in backyard has lots of room for kids and pets to play. A duck pond and one mile jogging/biking path complete the setting on this pretty 6 acre property.
This property is off market, which means it's not currently listed for sale or rent on Zillow. This may be different from what's available on other websites or public sources.

