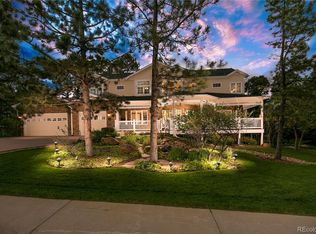PRICE REDUCED! BEST price per sq. ft. value in the Timbers! Nestled in the expansive pine trees of the Pinery this stunning 2 story, 4 bedroom, 3.5 bathroom custom home feels like your own mountain resort! Luxury welcomes you when you first arrive. Professional landscaping accents the abundant natural beauty. You will enjoy your private oasis with ample outdoor living including the impressive wraparound porch, patio, gardens and nearby open space! The inside of this lovely home doesn't disappoint either. Greeted with vaulted ceilings, extensive floor to ceiling windows, beautiful wood railing, trim and doors, Gourmet Kitchen with kitchen island, newer appliances and extensive hardwood flooring. The family room features an amazing two story stone fireplace that really draws your attention. The master suite includes a retreat, 5 piece master bathroom with jetted tub and large walk in closet. Larger secondary bedrooms and baths round out the rest of the upstairs. Call Today!
This property is off market, which means it's not currently listed for sale or rent on Zillow. This may be different from what's available on other websites or public sources.
