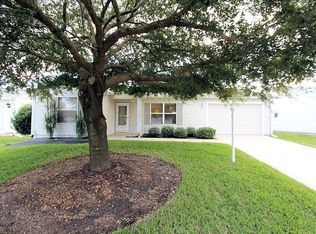Bright & Inviting Retreat Near Spanish Springs with Modern Touches! ChatGPT said: Tucked in the charming Village of Chatham, this beautifully maintained 2 bedroom, 2 bathroom home offers a spacious and inviting open floor plan designed for both comfort and style. The main living area features warm laminate flooring that flows seamlessly throughout the space, providing a cohesive and welcoming atmosphere ideal for relaxing or entertaining guests. The kitchen is a true highlight of the home, boasting sleek stainless steel appliances, abundant counter space for meal prep, and ample cabinetry for storage. Whether you're enjoying a casual breakfast or preparing a full dinner, this kitchen delivers both functionality and modern flair. The master suite is quietly situated at the rear of the home, offering a peaceful retreat with plush carpeting underfoot. A large walk-in closet provides generous storage, while the private master bathroom features a spacious walk-in shower and tile flooring for easy maintenance. The guest bedroom, also carpeted for comfort, is perfectly suited for visitors or a home office, with the second bathroom conveniently nearby and finished in durable tile. Step outside to the screen-enclosed lanai and unwind in your own private outdoor haven. This peaceful space is ideal for enjoying a morning coffee or an evening breeze, all just minutes from the vibrant Spanish Springs Town Center and its array of dining, shopping, and entertainment options. This home offers a blend of comfort, practicality, and proximity to all the best The Villages has to offer.
This property is off market, which means it's not currently listed for sale or rent on Zillow. This may be different from what's available on other websites or public sources.

