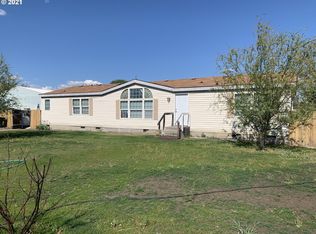Clean, private & country setting. 2.22 acres. 3 bedrooms, 2 bath, family room, dining room. Open kitchen concept with island. Great Pantry! Plenty of space to fit your needs.
This property is off market, which means it's not currently listed for sale or rent on Zillow. This may be different from what's available on other websites or public sources.
