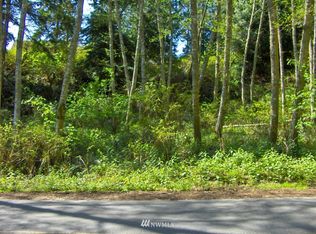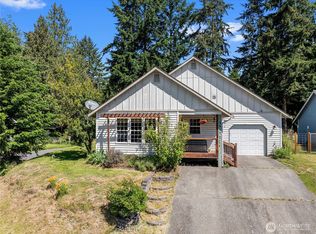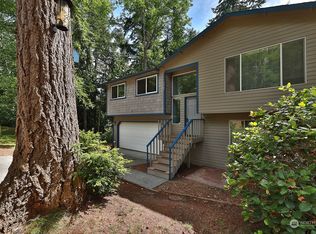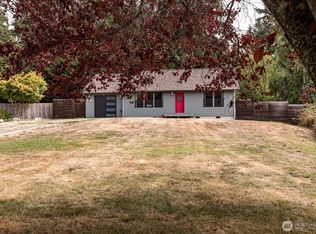Sold
Listed by:
Malinda A. Hill,
Dalton Realty, Inc,
Gary D Hansen,
Dalton Realty, Inc
Bought with: COMPASS
$279,500
7992 Maple Point Drive, Clinton, WA 98236
3beds
1,440sqft
Manufactured On Land
Built in 1977
7,209.18 Square Feet Lot
$282,200 Zestimate®
$194/sqft
$2,290 Estimated rent
Home value
$282,200
$251,000 - $316,000
$2,290/mo
Zestimate® history
Loading...
Owner options
Explore your selling options
What's special
Well-maintained three bedroom, 2 bath home in Scatchet Head Community. Many upgrades over the years including the septic system, vinyl thermopane windows, flooring and a brand new expensive metal roof. Property is wooded with large trees and is adjacent to beautiful forested acreage. Bring some apples to feed the deer. Community amenities include tennis courts, in-season swimming pool, club house, two boat launches, and a large picnic area.
Zillow last checked: 8 hours ago
Listing updated: June 08, 2025 at 04:02am
Listed by:
Malinda A. Hill,
Dalton Realty, Inc,
Gary D Hansen,
Dalton Realty, Inc
Bought with:
Gabrielle Jones, 22007712
COMPASS
Source: NWMLS,MLS#: 2345185
Facts & features
Interior
Bedrooms & bathrooms
- Bedrooms: 3
- Bathrooms: 2
- Full bathrooms: 2
- Main level bathrooms: 2
- Main level bedrooms: 3
Primary bedroom
- Level: Main
Bedroom
- Level: Main
Bedroom
- Level: Main
Bathroom full
- Level: Main
Bathroom full
- Level: Main
Entry hall
- Level: Main
Kitchen with eating space
- Level: Main
Living room
- Level: Main
Utility room
- Level: Main
Heating
- Forced Air, Electric, Propane
Cooling
- None
Appliances
- Included: Dishwasher(s), Dryer(s), Refrigerator(s), Trash Compactor, Washer(s), Water Heater: Electric
Features
- Ceiling Fan(s)
- Flooring: Vinyl, Carpet
- Windows: Double Pane/Storm Window
- Basement: None
- Has fireplace: No
Interior area
- Total structure area: 1,440
- Total interior livable area: 1,440 sqft
Property
Parking
- Parking features: None, Off Street
Features
- Levels: One
- Stories: 1
- Entry location: Main
- Patio & porch: Ceiling Fan(s), Double Pane/Storm Window, Water Heater
Lot
- Size: 7,209 sqft
- Dimensions: 70 x 103
- Features: Dead End Street, Paved, Deck, High Speed Internet, Outbuildings, Propane
- Topography: Partial Slope
- Residential vegetation: Garden Space
Details
- Parcel number: S811000100040
- Zoning description: Jurisdiction: County
- Special conditions: Standard
Construction
Type & style
- Home type: MobileManufactured
- Property subtype: Manufactured On Land
Materials
- Wood Siding
- Foundation: Concrete Ribbon, Poured Concrete, Tie Down
- Roof: Metal
Condition
- Average
- Year built: 1977
Utilities & green energy
- Electric: Company: PSE
- Sewer: Septic Tank
- Water: Community, Company: Scatchet Head Water District
- Utilities for property: Whidbeytel/Comcast
Community & neighborhood
Community
- Community features: Athletic Court, Boat Launch, CCRs, Clubhouse, Park, Playground
Location
- Region: Clinton
- Subdivision: Scatchet Head
HOA & financial
HOA
- HOA fee: $540 annually
Other
Other facts
- Body type: Double Wide
- Listing terms: Cash Out,Conventional,FHA
- Cumulative days on market: 29 days
Price history
| Date | Event | Price |
|---|---|---|
| 10/9/2025 | Listing removed | $2,000$1/sqft |
Source: Zillow Rentals Report a problem | ||
| 9/7/2025 | Listed for rent | $2,000$1/sqft |
Source: Zillow Rentals Report a problem | ||
| 5/8/2025 | Sold | $279,500$194/sqft |
Source: | ||
| 4/15/2025 | Pending sale | $279,500$194/sqft |
Source: | ||
| 4/10/2025 | Price change | $279,500-3.6%$194/sqft |
Source: | ||
Public tax history
| Year | Property taxes | Tax assessment |
|---|---|---|
| 2024 | $1,810 +6.5% | $248,281 -3% |
| 2023 | $1,700 +1.7% | $255,904 +4.4% |
| 2022 | $1,672 +13.9% | $245,128 +35.2% |
Find assessor info on the county website
Neighborhood: 98236
Nearby schools
GreatSchools rating
- 4/10South Whidbey ElementaryGrades: K-6Distance: 6.5 mi
- 7/10South Whidbey Middle SchoolGrades: 7-8Distance: 6 mi
- 7/10South Whidbey High SchoolGrades: 9-12Distance: 6 mi



