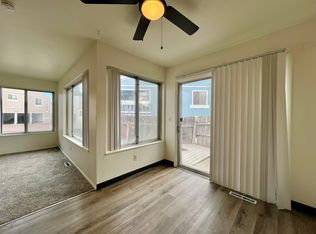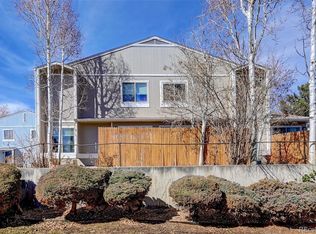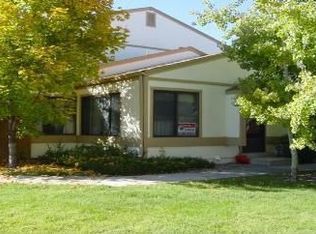Sold for $297,500 on 08/07/25
$297,500
7992 Chase Circle #12, Arvada, CO 80003
2beds
900sqft
Townhouse
Built in 1976
2,430 Square Feet Lot
$292,700 Zestimate®
$331/sqft
$1,756 Estimated rent
Home value
$292,700
$275,000 - $313,000
$1,756/mo
Zestimate® history
Loading...
Owner options
Explore your selling options
What's special
*The seller will pay three months of HOA dues on behalf of the new buyer* Welcome to this delightful townhome that perfectly combines modern amenities with cozy living! Featuring a quaint
balcony, this west-facing gem invites you to enjoy beautiful sunsets. Step inside to a spacious living room that effortlessly
opens to the dining area, making it ideal for entertaining. The kitchen is a chef's dream, boasting updated white shaker
cabinets, stunning granite countertops, and stainless steel appliances, all accentuated by a large window that fills the
space with natural light. You'll appreciate the convenience of the washer and dryer that stay with the unit. This home
features two comfortable bedrooms, sharing a full bath with newly installed custom doors. The larger bedroom offers a
generous walk-in closet, ensuring ample storage space. Additional highlights include a newer furnace and AC unit installed
in 2022, a hot water heater replaced in 2021, a new screen door, and newly installed carpet. You'll also enjoy the convenience
of a carport located right under the unit. With easy access to major roadways, this home is perfectly situated for a quick
commute. Don’t miss the opportunity to make this charming townhome yours! Come take a look today!
Zillow last checked: 8 hours ago
Listing updated: August 07, 2025 at 02:55pm
Listed by:
Jessica Jimenez 303-455-3300 jessjimenezrealestate@gmail.com,
RE/MAX Professionals
Bought with:
Lynn Mattoon, 100095541
Redfin Corporation
Source: REcolorado,MLS#: 3062442
Facts & features
Interior
Bedrooms & bathrooms
- Bedrooms: 2
- Bathrooms: 1
- Full bathrooms: 1
- Main level bathrooms: 1
- Main level bedrooms: 2
Bedroom
- Description: Walk-In Closet And Great In Size
- Level: Main
- Area: 150 Square Feet
- Dimensions: 15 x 10
Bedroom
- Level: Main
- Area: 108 Square Feet
- Dimensions: 12 x 9
Bathroom
- Description: Full Bath, Custom Shower Doors
- Level: Main
Dining room
- Description: Opens To Living Room And Kitchen
- Level: Main
- Area: 45 Square Feet
- Dimensions: 5 x 9
Kitchen
- Description: White Shaker Cabinets, Granite Counter Tops
- Level: Main
- Area: 96 Square Feet
- Dimensions: 8 x 12
Living room
- Description: Spacious And Opens To Dining
- Level: Main
- Area: 165 Square Feet
- Dimensions: 11 x 15
Heating
- Forced Air, Natural Gas
Cooling
- Central Air
Appliances
- Included: Dishwasher, Disposal, Dryer, Microwave, Oven, Refrigerator, Washer
- Laundry: In Unit
Features
- Eat-in Kitchen, Granite Counters, Open Floorplan, Walk-In Closet(s)
- Flooring: Carpet, Laminate, Tile
- Has basement: No
- Common walls with other units/homes: End Unit
Interior area
- Total structure area: 900
- Total interior livable area: 900 sqft
- Finished area above ground: 900
Property
Parking
- Total spaces: 1
- Parking features: Carport
- Carport spaces: 1
Features
- Levels: One
- Stories: 1
- Patio & porch: Deck
- Exterior features: Balcony
- Fencing: None
Lot
- Size: 2,430 sqft
Details
- Parcel number: 108883
- Special conditions: Standard
Construction
Type & style
- Home type: Townhouse
- Property subtype: Townhouse
- Attached to another structure: Yes
Materials
- Frame, Wood Siding
- Roof: Composition
Condition
- Year built: 1976
Utilities & green energy
- Sewer: Public Sewer
- Water: Public
- Utilities for property: Electricity Connected, Natural Gas Available, Natural Gas Connected
Community & neighborhood
Location
- Region: Arvada
- Subdivision: Westdale
HOA & financial
HOA
- Has HOA: Yes
- HOA fee: $425 monthly
- Amenities included: Clubhouse, Pool
- Services included: Insurance, Irrigation, Maintenance Grounds, Maintenance Structure, Sewer, Snow Removal, Trash, Water
- Association name: Maximum Property Management
- Association phone: 303-369-0800
Other
Other facts
- Listing terms: 1031 Exchange,Cash,Conventional,VA Loan
- Ownership: Individual
- Road surface type: Paved
Price history
| Date | Event | Price |
|---|---|---|
| 8/7/2025 | Sold | $297,500-0.5%$331/sqft |
Source: | ||
| 7/19/2025 | Pending sale | $299,000$332/sqft |
Source: | ||
| 7/1/2025 | Price change | $299,000-0.3%$332/sqft |
Source: | ||
| 6/9/2025 | Price change | $300,000-2.4%$333/sqft |
Source: | ||
| 4/23/2025 | Listed for sale | $307,500+40.4%$342/sqft |
Source: | ||
Public tax history
| Year | Property taxes | Tax assessment |
|---|---|---|
| 2024 | $1,871 +10.7% | $19,294 |
| 2023 | $1,691 -1.6% | $19,294 +11.7% |
| 2022 | $1,719 +17.2% | $17,266 -2.8% |
Find assessor info on the county website
Neighborhood: Highlands
Nearby schools
GreatSchools rating
- 3/10Swanson Elementary SchoolGrades: PK-5Distance: 1.4 mi
- 4/10North Arvada Middle SchoolGrades: 6-8Distance: 1.2 mi
- 3/10Arvada High SchoolGrades: 9-12Distance: 2.3 mi
Schools provided by the listing agent
- Elementary: Swanson
- Middle: North Arvada
- High: Arvada
- District: Jefferson County R-1
Source: REcolorado. This data may not be complete. We recommend contacting the local school district to confirm school assignments for this home.
Get a cash offer in 3 minutes
Find out how much your home could sell for in as little as 3 minutes with a no-obligation cash offer.
Estimated market value
$292,700
Get a cash offer in 3 minutes
Find out how much your home could sell for in as little as 3 minutes with a no-obligation cash offer.
Estimated market value
$292,700


