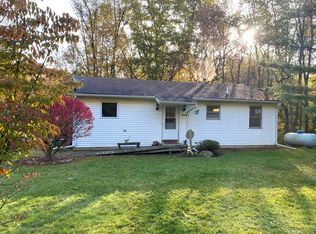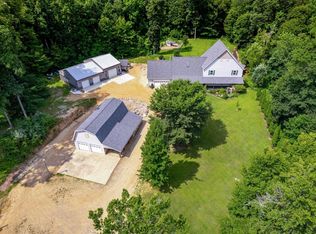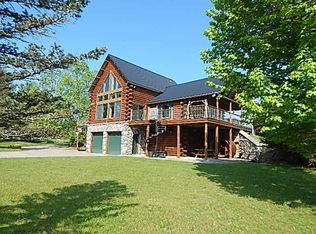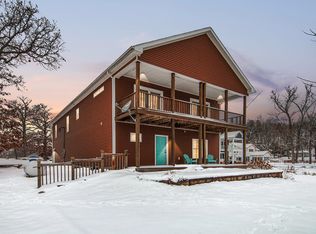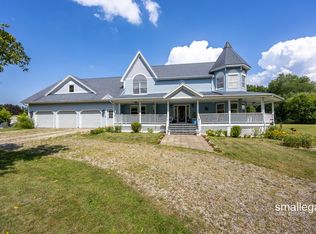Lake Life is the BEST life...So I'm told! This DREAM private,secluded paradise is looking for new owners! Situated on just over 38 ACRES, with over 600+ feet of Cloverdale Water Frontage you won't run out of things to do! Resealed within last few years with a hefty investment, new owners don't have to worry about that! Expanded from its original log design and built in 1988, this expansive 6 bed,5.5 bath home boasts over 5.140 sq ft! TWO main fl master suites, spacious loft, 4 upper beds (one with 4 bunk beds) for guests! Heading outside to the 3 stall detached garage, you'll find a BUNKER and an UNFINISHED potential aprt above garage, two outbuildings, one houses the wood boiler heating and the other storage for the toys (dirt floor). Have a hobby farm, fish for dinner or simply watch the sunsets off the deck and enjoy nature..Home comes with full house generator, sauna, chefs kitchen, hardwood floors, too much to mention. Check it out TODAY!
Active
Price cut: $50K (1/14)
$799,000
7991 N Rose Rd, Delton, MI 49046
6beds
5,140sqft
Est.:
Single Family Residence
Built in 1988
38.51 Acres Lot
$759,000 Zestimate®
$155/sqft
$-- HOA
What's special
Two outbuildingsSpacious loftHardwood floors
- 29 days |
- 5,500 |
- 362 |
Zillow last checked: 8 hours ago
Listing updated: January 14, 2026 at 12:37pm
Listed by:
Amy S Garcia 616-437-4312,
Bellabay Realty LLC 616-871-9200
Source: MichRIC,MLS#: 25062456
Tour with a local agent
Facts & features
Interior
Bedrooms & bathrooms
- Bedrooms: 6
- Bathrooms: 6
- Full bathrooms: 5
- 1/2 bathrooms: 1
- Main level bedrooms: 2
Dining room
- Description: Formal
Heating
- Forced Air, Outdoor Furnace
Cooling
- Central Air
Appliances
- Included: Dishwasher, Dryer, Oven, Refrigerator, Washer, Water Softener Owned
- Laundry: Main Level
Features
- Sauna
- Flooring: Carpet, Tile, Wood
- Basement: Walk-Out Access
- Has fireplace: No
Interior area
- Total structure area: 3,140
- Total interior livable area: 5,140 sqft
- Finished area below ground: 2,000
Property
Parking
- Total spaces: 3
- Parking features: Detached
- Garage spaces: 3
Features
- Stories: 2
- Patio & porch: Scrn Porch
- On waterfront: Yes
- Waterfront features: Lake
- Body of water: Cloverdale Lake
Lot
- Size: 38.51 Acres
Details
- Additional structures: Pole Barn
- Parcel number: 0702004630
- Zoning description: res
Construction
Type & style
- Home type: SingleFamily
- Architectural style: Log Home
- Property subtype: Single Family Residence
Materials
- Log, Wood Siding
Condition
- New construction: No
- Year built: 1988
Utilities & green energy
- Sewer: Septic Tank
- Water: Well
Community & HOA
Location
- Region: Delton
Financial & listing details
- Price per square foot: $155/sqft
- Tax assessed value: $341,457
- Annual tax amount: $8,285
- Date on market: 12/20/2025
- Listing terms: Cash,Conventional
Estimated market value
$759,000
$721,000 - $797,000
$5,303/mo
Price history
Price history
| Date | Event | Price |
|---|---|---|
| 1/14/2026 | Price change | $799,000-5.9%$155/sqft |
Source: | ||
| 12/20/2025 | Listed for sale | $849,000+54.4%$165/sqft |
Source: | ||
| 1/29/2021 | Sold | $550,000$107/sqft |
Source: | ||
| 11/17/2020 | Pending sale | $550,000$107/sqft |
Source: EXP Realty LLC #20011929 Report a problem | ||
| 11/15/2020 | Price change | $550,000+22.2%$107/sqft |
Source: EXP Realty LLC #20011929 Report a problem | ||
Public tax history
Public tax history
| Year | Property taxes | Tax assessment |
|---|---|---|
| 2024 | -- | $399,400 +12.6% |
| 2023 | -- | $354,600 +18% |
| 2022 | -- | $300,400 +13.8% |
Find assessor info on the county website
BuyAbility℠ payment
Est. payment
$4,785/mo
Principal & interest
$3766
Property taxes
$739
Home insurance
$280
Climate risks
Neighborhood: 49046
Nearby schools
GreatSchools rating
- 7/10Delton Kellogg Elem. SchoolGrades: PK-4Distance: 2.7 mi
- 5/10Delton-Kellogg Middle SchoolGrades: 5-8Distance: 2.7 mi
- 6/10Delton-Kellogg High SchoolGrades: 9-12Distance: 2.9 mi
- Loading
- Loading
