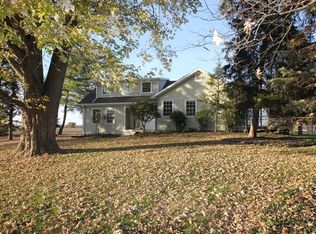5.5 Ac W/2,260 Sqft,3br/2full Ba, Dining, Living And Family Rms. 27x12 Screened Porch, 2 Fireplaces, Hardwood Floors & Built-In. Remodeled Master Suite W/Fireplace And Spacious Sitting Room. New Well 2016. Pear, Apple & Peach Trees. Partially Fenced Lot/Pasture. 42x77 Heated/Insulated Outbuilding: 14'ceiling, 12' High Extra Wide Electric Door, Condensate Prevention Insulation On Roof, Extra Thick Cement Floor, Pex Tubing In Floor For Heating, 400 Amp/240 Volt Service, Rv Electrical/Water Hookup
This property is off market, which means it's not currently listed for sale or rent on Zillow. This may be different from what's available on other websites or public sources.

