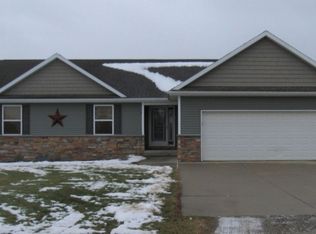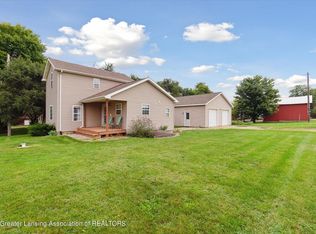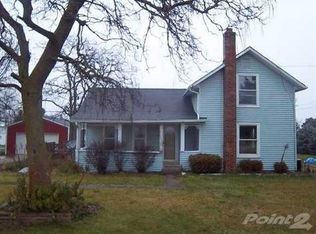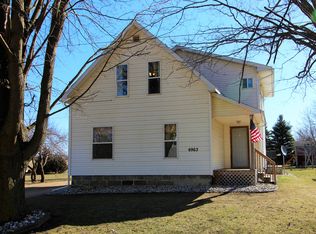Over 3,800 sqft of living space in this sprawling ranch on almost 3 acres. Through the front door you are immediately greeted by an open floor plan and neutral decor. The large dining room offers a gorgeous view of the back yard through the sliding door and wall to wall rear windows. Skylights naturally brighten the kitchen which offers eat at breakfast bar and large walk in pantry. Relax in front of the 3 way fireplace in the great room! The master suite offers 3 closets, private bath with jet tub and dual head shower. The walk out lower level is finished including a large living room with gas fireplace, wetbar, 4th bedroom and laundry room. New in 2017, warrantied Series 3 Water Furnace Geothermal heating and cooling unit (22.3 EER / 4.1 COP) with service contract. With a 3 car garage with direct access to the lower level and many extras including Geothermal, central vacuum system, invisible fence, attached covered kennel and Cathedral ceilings, this home has it all!
This property is off market, which means it's not currently listed for sale or rent on Zillow. This may be different from what's available on other websites or public sources.




