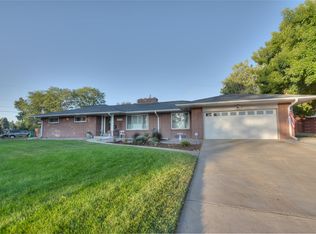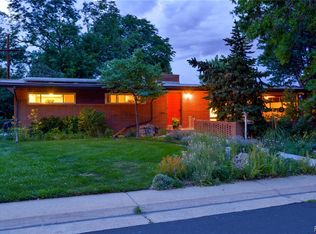This retro brick ranch in Melrose Manor is the one you've been waiting for! You'll be wowed by the spacious, open floor plan and the generous room sizes not typical of homes built in this era. For the car lover, there is plenty of room for all of your toys with just under 1,200 sqft of garage space! The main floor boasts an open concept living/dining/kitchen, the master suite with 4 piece bath, 2 additional bedrooms with a Jack & Jill bath, and the laundry room. The basement has been finished to include a family room with wood burning fireplace and a half bath. Lots of built-ins and spacious closets. Radiant heat throughout the main floor and the basement. Terrazzo tile and brand new carpet. New impact resistant roof, gutters, and gutter helmets in 2017. The corner lot is surrounded by mature trees, and features a covered patio with built-in fireplace/BBQ, utility shed and sprinkler system. Conveniently located to Lutheran Hospital, schools, shopping, dining, and highway access.
This property is off market, which means it's not currently listed for sale or rent on Zillow. This may be different from what's available on other websites or public sources.

