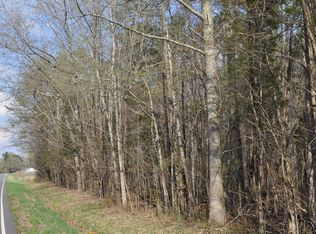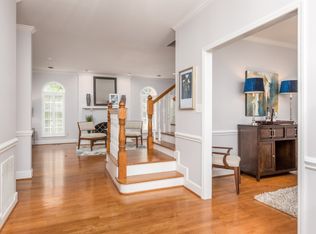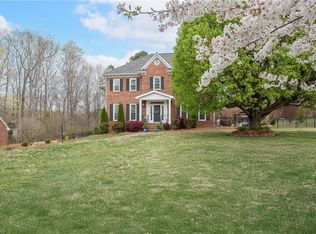Sold for $725,000
$725,000
7990 Styers Ferry Rd, Clemmons, NC 27012
3beds
3,267sqft
Stick/Site Built, Residential, Single Family Residence
Built in 1982
5.9 Acres Lot
$720,300 Zestimate®
$--/sqft
$2,707 Estimated rent
Home value
$720,300
$655,000 - $785,000
$2,707/mo
Zestimate® history
Loading...
Owner options
Explore your selling options
What's special
Discover this beautifully renovated 3-bedroom, 2.5-bathroom home nestled on a picturesque property in the heart of Clemmons. This stunning estate offers a fenced pasture, perfect for horses or livestock, along with a barn/workshop, providing endless possibilities for hobbyists, equestrians, or extra storage. Step inside to find modern updates throughout, including a stylish kitchen, updated bathrooms, and spacious living areas designed for both comfort and entertaining. The private in-law quarters offer a separate space for guests or extended family, adding flexibility to the home’s layout. Outside, enjoy the sparkling pool, ideal for relaxing on warm summer days, and a sprawling fenced yard, ensuring privacy and security. Whether you’re seeking a mini farm, a private retreat, or a place to entertain, this property has it all! Schedule your showing today! Special financing incentives available with preferred lender - Ally Cain with Atlantic Bay Mortgage allycain@atlanticbay.com
Zillow last checked: 8 hours ago
Listing updated: May 30, 2025 at 02:10pm
Listed by:
Jenny Edwards 336-408-7173,
R&B Legacy Group
Bought with:
Eleanor Bell, 228847
Forsyth Realty
Source: Triad MLS,MLS#: 1175645 Originating MLS: Winston-Salem
Originating MLS: Winston-Salem
Facts & features
Interior
Bedrooms & bathrooms
- Bedrooms: 3
- Bathrooms: 3
- Full bathrooms: 2
- 1/2 bathrooms: 1
- Main level bathrooms: 2
Primary bedroom
- Level: Main
- Dimensions: 15.83 x 13
Bedroom 2
- Level: Main
- Dimensions: 13.67 x 13.08
Bedroom 3
- Level: Main
- Dimensions: 14.67 x 12.25
Dining room
- Level: Main
- Dimensions: 17 x 10.92
Great room
- Level: Main
- Dimensions: 24.33 x 21.75
Kitchen
- Level: Main
- Dimensions: 15 x 12.92
Kitchen
- Level: Basement
- Dimensions: 11.42 x 9.67
Laundry
- Level: Main
- Dimensions: 6.58 x 5.58
Recreation room
- Level: Basement
- Dimensions: 23.75 x 20.92
Study
- Level: Basement
- Dimensions: 17.25 x 11.17
Heating
- Fireplace(s), Heat Pump, Wood, Electric
Cooling
- Central Air, Heat Pump
Appliances
- Included: Convection Oven, Dishwasher, Double Oven, Electric Water Heater, Humidifier
- Laundry: Dryer Connection, Main Level, Washer Hookup
Features
- Great Room, Built-in Features, Ceiling Fan(s), Dead Bolt(s), In-Law Floorplan, Kitchen Island, Sound System, Central Vacuum
- Flooring: Tile, Vinyl
- Doors: Insulated Doors
- Windows: Insulated Windows
- Basement: Partially Finished, Basement
- Attic: Pull Down Stairs
- Number of fireplaces: 2
- Fireplace features: Basement, Great Room
Interior area
- Total structure area: 4,229
- Total interior livable area: 3,267 sqft
- Finished area above ground: 2,126
- Finished area below ground: 1,141
Property
Parking
- Total spaces: 2
- Parking features: Driveway, Garage, Garage Door Opener, Attached
- Attached garage spaces: 2
- Has uncovered spaces: Yes
Features
- Levels: One
- Stories: 1
- Patio & porch: Porch
- Exterior features: Lighting
- Pool features: In Ground
- Fencing: Fenced
Lot
- Size: 5.90 Acres
- Features: Horses Allowed
Details
- Additional structures: Barn(s)
- Parcel number: 5874414658000
- Zoning: RS40
- Special conditions: Owner Sale
- Horses can be raised: Yes
Construction
Type & style
- Home type: SingleFamily
- Property subtype: Stick/Site Built, Residential, Single Family Residence
Materials
- Brick, Vinyl Siding
Condition
- Year built: 1982
Utilities & green energy
- Sewer: Septic Tank
- Water: Well
Community & neighborhood
Security
- Security features: Smoke Detector(s)
Location
- Region: Clemmons
Other
Other facts
- Listing agreement: Exclusive Right To Sell
Price history
| Date | Event | Price |
|---|---|---|
| 5/29/2025 | Sold | $725,000-3.3% |
Source: | ||
| 4/15/2025 | Pending sale | $749,900 |
Source: | ||
| 4/4/2025 | Listed for sale | $749,900+25% |
Source: | ||
| 1/4/2022 | Sold | $599,900 |
Source: | ||
| 11/19/2021 | Pending sale | $599,900 |
Source: | ||
Public tax history
| Year | Property taxes | Tax assessment |
|---|---|---|
| 2025 | $4,334 +1.5% | $703,400 +27.1% |
| 2024 | $4,271 +0.7% | $553,400 |
| 2023 | $4,243 +17.1% | -- |
Find assessor info on the county website
Neighborhood: 27012
Nearby schools
GreatSchools rating
- 8/10Lewisville ElementaryGrades: PK-5Distance: 3 mi
- 4/10Meadowlark MiddleGrades: 6-8Distance: 5.4 mi
- 8/10West Forsyth HighGrades: 9-12Distance: 3 mi
Get a cash offer in 3 minutes
Find out how much your home could sell for in as little as 3 minutes with a no-obligation cash offer.
Estimated market value$720,300
Get a cash offer in 3 minutes
Find out how much your home could sell for in as little as 3 minutes with a no-obligation cash offer.
Estimated market value
$720,300


