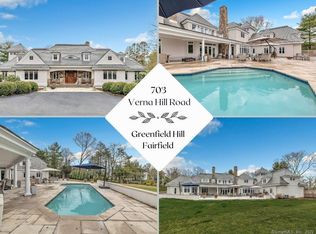Verna Hill...Classic New England Colonial perfectly sited on 2.7 level acres on sought after street of similar grand homes steps from Fairfield Country Day School and just over 1 mile to Greenfield Hill Village Center. Designed to take advantage of magnificent vistas each room offers amazing views of the park like grounds. The custom Country Kitchen with fireplace and sunny Breakfast Room is a chef's delight offering spacious island, top of the line appliances and plentiful counter space. Open to the Kitchen is a large Family Room with fireplace, built ins and French Doors to the private Terrace. The formal Living Room with fireplace opens to a striking step down Den with wet bar and French Doors to Terrace. A second floor seating nook perfect for school work, games or bedtime stories resides in the heart of the Bedroom wing. A sunlit hall leads to the Master Bedroom offering a tray ceiling, full Bath, built ins and access to the Bonus Room. The Bonus Room features a separate entrance from the exterior, ideal for a home office entrance. Approximately 3 miles to Fairfield Center & Train Verna Hill is the perfect retreat offering the best of country charm and privacy with convenience to downtown shopping , beaches and transportation.
This property is off market, which means it's not currently listed for sale or rent on Zillow. This may be different from what's available on other websites or public sources.
