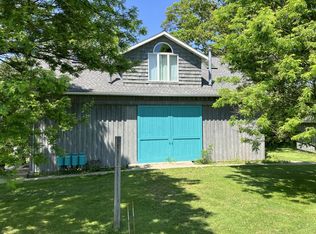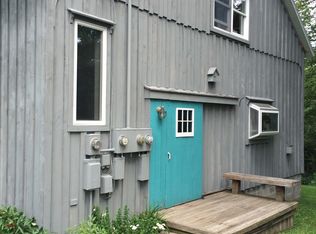Closed
$300,000
799 Valley Rd, Brooktondale, NY 14817
3beds
2,271sqft
Farm, Single Family Residence
Built in 1880
1.33 Acres Lot
$310,600 Zestimate®
$132/sqft
$2,816 Estimated rent
Home value
$310,600
$258,000 - $376,000
$2,816/mo
Zestimate® history
Loading...
Owner options
Explore your selling options
What's special
Historical 3 bedroom 1.5 bath farmhouse located in enchanted Brooktondale! This charming home is surrounded by natural beauty and has been meticulously maintained by its owners for the past 30 years. Inside you will find an entryway that leads to a dining room. To the right is a hall to a full bathroom and a main level bedroom with access to the porch and backyard. A large den with hardwood floors leads to the living room with a fireplace. and a large picture window. The kitchen has a large pantry, windows overlooking the backyard, and access to a screened in porch that leads to a room two story shop with electric and heat. Up stairs you will find two large bedrooms and a half bathroom. Picturesque yard is abundant with natural beauty and a variety of wildlife. Raised garden beds and flowering perennials in the front yard. Located in Ithaca City School District and a short dive to Brooktons and Cornell. Any offers will be reviewed at noon on May 7, 2025.
Zillow last checked: 8 hours ago
Listing updated: July 17, 2025 at 08:27am
Listed by:
Jill Rosentel 607-280-2491,
Warren Real Estate of Ithaca Inc. (Downtown)
Bought with:
Catherine Exantus, 10401387092
Howard Hanna S Tier Inc
Ellen Morris-Knower, 30MO1113742
Howard Hanna S Tier Inc
Source: NYSAMLSs,MLS#: R1600964 Originating MLS: Ithaca Board of Realtors
Originating MLS: Ithaca Board of Realtors
Facts & features
Interior
Bedrooms & bathrooms
- Bedrooms: 3
- Bathrooms: 2
- Full bathrooms: 1
- 1/2 bathrooms: 1
- Main level bathrooms: 1
- Main level bedrooms: 1
Bedroom 1
- Level: Second
- Dimensions: 19.00 x 15.00
Bedroom 1
- Level: Second
- Dimensions: 19.00 x 15.00
Bedroom 2
- Level: Second
- Dimensions: 15.00 x 12.00
Bedroom 2
- Level: Second
- Dimensions: 15.00 x 12.00
Bedroom 3
- Level: First
- Dimensions: 15.00 x 12.00
Bedroom 3
- Level: First
- Dimensions: 15.00 x 12.00
Family room
- Level: First
- Dimensions: 22.00 x 13.00
Family room
- Level: First
- Dimensions: 22.00 x 13.00
Kitchen
- Level: First
- Dimensions: 15.00 x 12.00
Kitchen
- Level: First
- Dimensions: 15.00 x 12.00
Living room
- Level: First
- Dimensions: 15.00 x 15.00
Living room
- Level: First
- Dimensions: 15.00 x 15.00
Other
- Level: First
- Dimensions: 15.00 x 11.00
Other
- Level: First
- Dimensions: 22.00 x 14.00
Other
- Level: First
- Dimensions: 15.00 x 11.00
Other
- Level: First
- Dimensions: 22.00 x 14.00
Heating
- Gas, Forced Air
Appliances
- Included: Exhaust Fan, Gas Oven, Gas Range, Gas Water Heater, Refrigerator, Range Hood
- Laundry: In Basement
Features
- Den, Eat-in Kitchen, Sliding Glass Door(s), Bedroom on Main Level, Workshop
- Flooring: Hardwood, Laminate, Varies, Vinyl
- Doors: Sliding Doors
- Basement: Crawl Space,Exterior Entry,Full,Walk-Up Access
- Has fireplace: No
Interior area
- Total structure area: 2,271
- Total interior livable area: 2,271 sqft
Property
Parking
- Parking features: No Garage
Features
- Levels: Two
- Stories: 2
- Patio & porch: Porch, Screened
- Exterior features: Enclosed Porch, Gravel Driveway, Porch
Lot
- Size: 1.33 Acres
- Dimensions: 281 x 206
- Features: Rectangular, Rectangular Lot
Details
- Parcel number: 50200000900000010330020000
- Special conditions: Standard
Construction
Type & style
- Home type: SingleFamily
- Architectural style: Farmhouse
- Property subtype: Farm, Single Family Residence
Materials
- Attic/Crawl Hatchway(s) Insulated, Frame, Wood Siding
- Foundation: Stone
- Roof: Asphalt
Condition
- Resale
- Year built: 1880
Utilities & green energy
- Electric: Circuit Breakers
- Sewer: Septic Tank
- Water: Well
- Utilities for property: Electricity Available, Electricity Connected
Community & neighborhood
Location
- Region: Brooktondale
- Subdivision: Brooktondale
Other
Other facts
- Listing terms: Cash,Conventional
Price history
| Date | Event | Price |
|---|---|---|
| 7/14/2025 | Sold | $300,000+3.8%$132/sqft |
Source: | ||
| 5/9/2025 | Contingent | $289,000$127/sqft |
Source: | ||
| 5/1/2025 | Listed for sale | $289,000$127/sqft |
Source: | ||
Public tax history
| Year | Property taxes | Tax assessment |
|---|---|---|
| 2024 | -- | $220,000 +25% |
| 2023 | -- | $176,000 +10% |
| 2022 | -- | $160,000 |
Find assessor info on the county website
Neighborhood: 14817
Nearby schools
GreatSchools rating
- 6/10Caroline Elementary SchoolGrades: PK-5Distance: 0.5 mi
- 5/10Dewitt Middle SchoolGrades: 6-8Distance: 8 mi
- 9/10Ithaca Senior High SchoolGrades: 9-12Distance: 8.2 mi
Schools provided by the listing agent
- Elementary: Caroline Elementary
- Middle: Dewitt Middle
- High: Ithaca Senior High
- District: Ithaca
Source: NYSAMLSs. This data may not be complete. We recommend contacting the local school district to confirm school assignments for this home.

