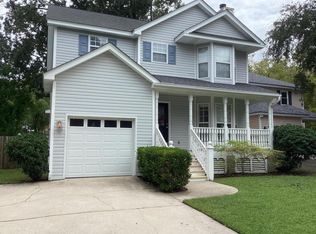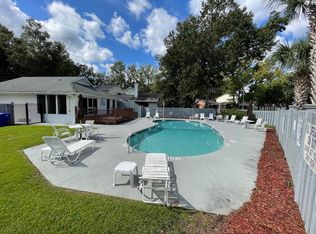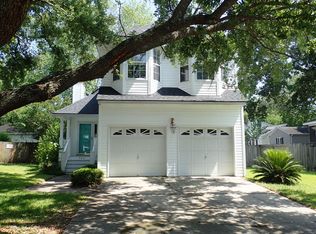Closed
$484,500
799 Shell Sand Rd, Charleston, SC 29412
3beds
1,430sqft
Single Family Residence
Built in 1996
4,356 Square Feet Lot
$550,900 Zestimate®
$339/sqft
$3,962 Estimated rent
Home value
$550,900
$523,000 - $578,000
$3,962/mo
Zestimate® history
Loading...
Owner options
Explore your selling options
What's special
Look no more! You've found a wonderful home on a corner lot in an established neighborhood on desirable James Island! The open and inviting traditional floor plan includes a welcoming interior which is light and uplifting and combines well-proportioned rooms. Adding to the home's appeal are well-maintained hardwood floors throughout the first floor. The relaxing family room has a cozy wood burning fireplace and access to the screened porch and the fenced-in backyard. The family room flows into the bright and airy dining room, which is conveniently located by the kitchen with stainless steel appliances. A laundry room and a powder room can also be found on the main level. Find a restful hideaway in the comfortably sized owner's suite with a tray ceiling and an en-suite bathwith a soaking tub, a dual sink vanity, and a separate shower. Two additional bedrooms and a full bathroom complete the upper level. Enjoy the indoor/outdoor lifestyle in your nicely-sized backyard which includes a screened porch, a large grassy area, and mature, shady trees. All the everyday conveniences are less than a mile away. This property is located 0.2 miles from Harbor View Shopping Center, 2.6 miles from Melton Peter Demetre Park (Sunrise Park), 5.4 miles from the core of downtown Charleston, 8.8 miles from Folly Beach, and 15 miles from Charleston International Airport. Schedule your showing before it's gone. Property sold as-is.
Zillow last checked: 8 hours ago
Listing updated: March 16, 2023 at 01:26pm
Listed by:
Matt O'Neill Real Estate
Bought with:
Carolina One Real Estate
Source: CTMLS,MLS#: 23002654
Facts & features
Interior
Bedrooms & bathrooms
- Bedrooms: 3
- Bathrooms: 3
- Full bathrooms: 2
- 1/2 bathrooms: 1
Cooling
- Central Air
Appliances
- Laundry: Washer Hookup, Laundry Room
Features
- Ceiling - Blown, Ceiling - Smooth, Tray Ceiling(s), Ceiling Fan(s)
- Flooring: Carpet, Wood
- Number of fireplaces: 1
- Fireplace features: Family Room, One, Wood Burning
Interior area
- Total structure area: 1,430
- Total interior livable area: 1,430 sqft
Property
Parking
- Total spaces: 1
- Parking features: Garage, Attached
- Attached garage spaces: 1
Features
- Levels: Two
- Stories: 2
- Patio & porch: Patio, Screened
- Fencing: Privacy,Wood
Lot
- Size: 4,356 sqft
- Features: 0 - .5 Acre
Details
- Parcel number: 4261100032
Construction
Type & style
- Home type: SingleFamily
- Architectural style: Traditional
- Property subtype: Single Family Residence
Materials
- Vinyl Siding
- Foundation: Crawl Space
- Roof: Asphalt
Condition
- New construction: No
- Year built: 1996
Utilities & green energy
- Sewer: Public Sewer
- Water: Public
- Utilities for property: Charleston Water Service, Dominion Energy
Community & neighborhood
Location
- Region: Charleston
- Subdivision: Harbor Oaks
Other
Other facts
- Listing terms: Any
Price history
| Date | Event | Price |
|---|---|---|
| 3/16/2023 | Sold | $484,500-3.1%$339/sqft |
Source: | ||
| 2/11/2023 | Contingent | $499,900$350/sqft |
Source: | ||
| 2/6/2023 | Listed for sale | $499,900+159.7%$350/sqft |
Source: | ||
| 11/9/2010 | Sold | $192,500-3.8%$135/sqft |
Source: Public Record Report a problem | ||
| 9/22/2010 | Price change | $200,000-9.1%$140/sqft |
Source: Keller Williams Realty - Charleston - Mount Pleasant #1018693 Report a problem | ||
Public tax history
| Year | Property taxes | Tax assessment |
|---|---|---|
| 2024 | $2,541 +69.2% | $19,380 +70% |
| 2023 | $1,502 +4.7% | $11,400 |
| 2022 | $1,434 -4.6% | $11,400 |
Find assessor info on the county website
Neighborhood: Lake Frances
Nearby schools
GreatSchools rating
- 8/10Harbor View Elementary SchoolGrades: PK-5Distance: 2.1 mi
- 8/10Camp Road MiddleGrades: 6-8Distance: 2.3 mi
- 9/10James Island Charter High SchoolGrades: 9-12Distance: 1 mi
Schools provided by the listing agent
- Elementary: Harbor View
- Middle: Camp Road
- High: James Island Charter
Source: CTMLS. This data may not be complete. We recommend contacting the local school district to confirm school assignments for this home.
Get a cash offer in 3 minutes
Find out how much your home could sell for in as little as 3 minutes with a no-obligation cash offer.
Estimated market value$550,900
Get a cash offer in 3 minutes
Find out how much your home could sell for in as little as 3 minutes with a no-obligation cash offer.
Estimated market value
$550,900


