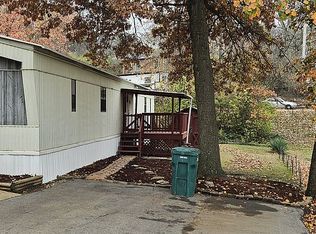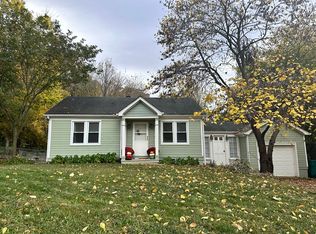Closed
Listing Provided by:
Bobbie J Browne 636-359-3354,
RE/MAX Best Choice,
Caleb M Browne 573-313-0053,
RE/MAX Best Choice
Bought with: Realty Executives of St. Louis
Price Unknown
799 Saline Rd, Fenton, MO 63026
3beds
1,450sqft
Single Family Residence
Built in 1950
0.48 Acres Lot
$171,900 Zestimate®
$--/sqft
$1,860 Estimated rent
Home value
$171,900
$150,000 - $193,000
$1,860/mo
Zestimate® history
Loading...
Owner options
Explore your selling options
What's special
Check out this Charming Home in a Prime Location in Fenton, Mo. This home has 3 bedrooms, 2 baths, a nice walk out basement, and sits on 1/2 acre more or less. This Home has lots of Character, especially the Stone and Brick exterior. Private setting yet just 3 mintues to Gravois Bluffs. Close to shopping and dining and major highways. HOME IS BEING SOLD AS/IS No Repairs! Inspection are for buyers information only. Some repairs were recently completed Newly, gfci plugs, deck wall, also removed some wood from boarded up windows and restored glass in one window in basement. And installed new water heater. Must see to appreciate!
Zillow last checked: 8 hours ago
Listing updated: May 05, 2025 at 02:16pm
Listing Provided by:
Bobbie J Browne 636-359-3354,
RE/MAX Best Choice,
Caleb M Browne 573-313-0053,
RE/MAX Best Choice
Bought with:
Carla Davis, 2022004536
Realty Executives of St. Louis
Source: MARIS,MLS#: 23019423 Originating MLS: Mineral Area Board of REALTORS
Originating MLS: Mineral Area Board of REALTORS
Facts & features
Interior
Bedrooms & bathrooms
- Bedrooms: 3
- Bathrooms: 2
- Full bathrooms: 2
- Main level bathrooms: 1
- Main level bedrooms: 2
Primary bedroom
- Features: Floor Covering: Wood, Wall Covering: Some
- Level: Upper
- Area: 196
- Dimensions: 14x14
Primary bathroom
- Features: Floor Covering: Vinyl, Wall Covering: Some
- Level: Upper
- Area: 30
- Dimensions: 6x5
Bathroom
- Features: Floor Covering: Vinyl, Wall Covering: Some
- Level: Main
- Area: 54
- Dimensions: 9x6
Other
- Features: Floor Covering: Laminate, Wall Covering: Some
- Level: Main
- Area: 90
- Dimensions: 10x9
Other
- Features: Floor Covering: Wood, Wall Covering: Some
- Level: Upper
- Area: 143
- Dimensions: 13x11
Kitchen
- Features: Floor Covering: Laminate, Wall Covering: Some
- Level: Main
- Area: 200
- Dimensions: 20x10
Living room
- Features: Floor Covering: Carpeting, Wall Covering: Some
- Level: Main
- Area: 228
- Dimensions: 19x12
Heating
- Natural Gas, Forced Air
Cooling
- Central Air, Electric
Appliances
- Included: Dishwasher, Gas Range, Gas Oven, Refrigerator, Electric Water Heater
Features
- Eat-in Kitchen, Pantry, Shower, Kitchen/Dining Room Combo, Entrance Foyer
- Flooring: Carpet, Hardwood
- Doors: Storm Door(s)
- Windows: Window Treatments
- Basement: Full,Unfinished,Walk-Out Access
- Has fireplace: No
- Fireplace features: None
Interior area
- Total structure area: 1,450
- Total interior livable area: 1,450 sqft
- Finished area above ground: 1,450
Property
Parking
- Parking features: Additional Parking, Off Street
Features
- Levels: Two,Multi/Split
Lot
- Size: 0.48 Acres
- Dimensions: 0.48 Acres
- Features: Adjoins Wooded Area
Details
- Parcel number: 022.003.002003.008
- Special conditions: Standard
Construction
Type & style
- Home type: SingleFamily
- Architectural style: Split Foyer,Traditional
- Property subtype: Single Family Residence
Materials
- Brick
Condition
- Year built: 1950
Utilities & green energy
- Sewer: Public Sewer
- Water: Public
Community & neighborhood
Location
- Region: Fenton
- Subdivision: Cramer Hill Road Park
HOA & financial
HOA
- Services included: Other
Other
Other facts
- Listing terms: Cash,Conventional
- Ownership: Private
- Road surface type: Concrete
Price history
| Date | Event | Price |
|---|---|---|
| 8/24/2023 | Sold | -- |
Source: | ||
| 8/19/2023 | Pending sale | $134,900$93/sqft |
Source: | ||
| 7/22/2023 | Contingent | $134,900$93/sqft |
Source: | ||
| 7/8/2023 | Listed for sale | $134,900$93/sqft |
Source: | ||
| 6/23/2023 | Pending sale | $134,900$93/sqft |
Source: | ||
Public tax history
| Year | Property taxes | Tax assessment |
|---|---|---|
| 2025 | $779 +2.2% | $11,000 +5.8% |
| 2024 | $762 -0.2% | $10,400 |
| 2023 | $763 +0% | $10,400 |
Find assessor info on the county website
Neighborhood: 63026
Nearby schools
GreatSchools rating
- 8/10George Guffey Elementary SchoolGrades: K-5Distance: 0.9 mi
- 8/10Ridgewood Middle SchoolGrades: 6-8Distance: 3.1 mi
- 5/10Fox Sr. High SchoolGrades: 9-12Distance: 5.4 mi
Schools provided by the listing agent
- Elementary: George Guffey Elem.
- Middle: Ridgewood Middle
- High: Fox Sr. High
Source: MARIS. This data may not be complete. We recommend contacting the local school district to confirm school assignments for this home.
Get a cash offer in 3 minutes
Find out how much your home could sell for in as little as 3 minutes with a no-obligation cash offer.
Estimated market value$171,900
Get a cash offer in 3 minutes
Find out how much your home could sell for in as little as 3 minutes with a no-obligation cash offer.
Estimated market value
$171,900

