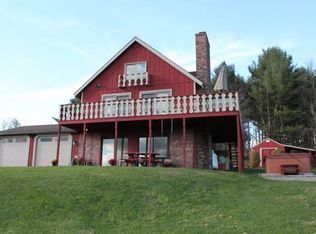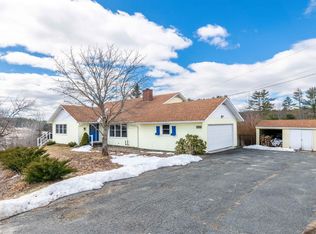Closed
Listed by:
Darren Sherburne,
Four Seasons Sotheby's Int'l Realty 802-333-4701
Bought with: EXP Realty
$430,000
799 South Bayley Hazen Road, Ryegate, VT 05042
4beds
2,352sqft
Single Family Residence
Built in 1973
30 Acres Lot
$430,700 Zestimate®
$183/sqft
$2,575 Estimated rent
Home value
$430,700
Estimated sales range
Not available
$2,575/mo
Zestimate® history
Loading...
Owner options
Explore your selling options
What's special
With 30 acres of rolling landscape situated overlooking Ticklenaked Pond and facing southeast into New Hampshire, this Contemporary Conversion has numerous potential uses. Located only a short distance from Route 302 and I91, also having proximity to Routes 5 and 10, this property is situated for convenient daily commuting or short shopping trips. A private driveway brings you away from the road and into the parcel, with parking currently being in the driveway but with plenty of room for a garage project. The home enters on the upper-level into the kitchen. The cathedral ceilings in the home as well as the wood finishes on the upper level capture the natural light and create a warm, welcoming space. The primary bedroom shares a brick hearth with the living space, and has its own walk-in closet and full bathroom. Another bedroom can be accessed from the living space. Downstairs, there are two more acknowledged bedrooms and two office spaces. Laundry facilities are on this floor in the 3/4 bathroom, and this level walks out into the yard. The property is enrolled in Current Use, and has multiple potential future uses. This is a unique property, lovingly cared for through historic ownership, with a stunning view and proximity to what you need. Come and see how this property can host your visions!
Zillow last checked: 8 hours ago
Listing updated: May 09, 2025 at 12:20pm
Listed by:
Darren Sherburne,
Four Seasons Sotheby's Int'l Realty 802-333-4701
Bought with:
Seth Barbiero
EXP Realty
Source: PrimeMLS,MLS#: 5023211
Facts & features
Interior
Bedrooms & bathrooms
- Bedrooms: 4
- Bathrooms: 2
- Full bathrooms: 1
- 3/4 bathrooms: 1
Heating
- Oil, Baseboard, Hot Water
Cooling
- None
Features
- Basement: Concrete Floor,Daylight,Finished,Full,Insulated,Interior Stairs,Storage Space,Walkout,Interior Access,Exterior Entry,Walk-Out Access
Interior area
- Total structure area: 2,448
- Total interior livable area: 2,352 sqft
- Finished area above ground: 1,224
- Finished area below ground: 1,128
Property
Parking
- Parking features: Gravel, Driveway, Off Street, On Site, Unpaved
- Has uncovered spaces: Yes
Features
- Levels: One
- Stories: 1
- Has view: Yes
- View description: Water, Mountain(s)
- Has water view: Yes
- Water view: Water
- Body of water: Ticklenaked Pond
- Frontage length: Road frontage: 40
Lot
- Size: 30 Acres
- Features: Country Setting, Landscaped, Open Lot, Recreational, Rolling Slope, Secluded, Sloped, Timber, Trail/Near Trail, Views, Walking Trails, Wooded, Near Paths, Near Shopping, Near Skiing, Valley, Near ATV Trail, Near School(s)
Details
- Parcel number: 54617210486
- Zoning description: Residential
Construction
Type & style
- Home type: SingleFamily
- Architectural style: Contemporary
- Property subtype: Single Family Residence
Materials
- Wood Frame, Vinyl Siding
- Foundation: Concrete
- Roof: Shingle
Condition
- New construction: No
- Year built: 1973
Utilities & green energy
- Electric: Circuit Breakers, On-Site
- Sewer: Concrete, On-Site Septic Exists, Private Sewer, Septic Tank
- Utilities for property: Cable at Site, Satellite, Telephone at Site, Satellite Internet
Community & neighborhood
Location
- Region: East Ryegate
Other
Other facts
- Road surface type: Paved
Price history
| Date | Event | Price |
|---|---|---|
| 5/9/2025 | Sold | $430,000-4.4%$183/sqft |
Source: | ||
| 3/17/2025 | Listed for sale | $450,000-6.1%$191/sqft |
Source: | ||
| 3/1/2025 | Listing removed | $479,000$204/sqft |
Source: | ||
| 1/7/2025 | Price change | $479,000-3.2%$204/sqft |
Source: | ||
| 11/26/2024 | Listed for sale | $495,000$210/sqft |
Source: | ||
Public tax history
| Year | Property taxes | Tax assessment |
|---|---|---|
| 2024 | -- | $224,800 |
| 2023 | -- | $224,800 |
| 2022 | -- | $224,800 |
Find assessor info on the county website
Neighborhood: 05042
Nearby schools
GreatSchools rating
- 2/10Blue Mountain Usd #21Grades: PK-12Distance: 3.1 mi
Schools provided by the listing agent
- Elementary: Blue Mountain Union School
- Middle: Blue Mountain Union School
- High: Blue Mountain Union School
- District: Blue Mountain USD 21
Source: PrimeMLS. This data may not be complete. We recommend contacting the local school district to confirm school assignments for this home.
Get pre-qualified for a loan
At Zillow Home Loans, we can pre-qualify you in as little as 5 minutes with no impact to your credit score.An equal housing lender. NMLS #10287.

