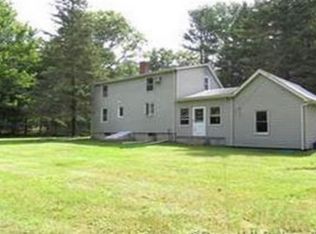Over 2000 SF 3 bedroom, 2 1/2 bath Raised Ranch with open floor plan. Lower level family room. Deck and central air. 2 car garage. Choose your colors now along with any upgrades.
This property is off market, which means it's not currently listed for sale or rent on Zillow. This may be different from what's available on other websites or public sources.
