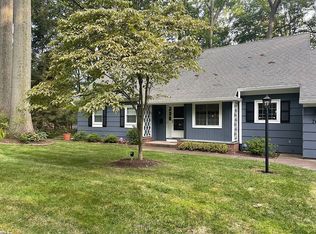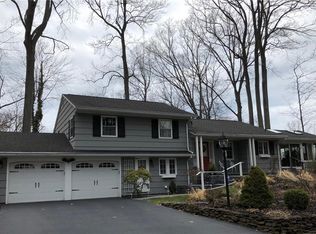Closed
$475,000
799 Oakridge Dr, Rochester, NY 14617
4beds
2,663sqft
Single Family Residence
Built in 1960
0.62 Acres Lot
$493,300 Zestimate®
$178/sqft
$3,526 Estimated rent
Home value
$493,300
$459,000 - $533,000
$3,526/mo
Zestimate® history
Loading...
Owner options
Explore your selling options
What's special
GORGEOUS 4/5 bed, 3.5 bath property in an ADIRONDACK-like setting. The family room opens to a STUNNING kitchen with quartz counters and bar stools. An enormous Primary Bedroom and en-suite is on the second floor alongside 3 other bedrooms and plenty of closets for storage. First floor laundry leads to the screened-in porch with a private tree-lined view. The side yard is flat and fully fenced. Two bonus rooms in the basement are perfect for an office space, work-out room, or a guest suite with full bath and walk-out to the wooded back yard. Both wood burning fireplaces have gas hook-ups, and the garage has electric hook-up. Sidewalks and public sewers. Only steps away form the Sea Way Trail, sandy beaches, golf, groomed cross country skiing , Durand Eastman Park, marinas and yacht clubs. If you love the outdoors this is the home you have been waiting for. DELAYED NEGOTIATIONS until Tues 5/20/2025 at 10am OPEN HOUSES Thurs 5/15 Sat 5/17 & Sun 5/18 @ 11:30-1:00pm.
Zillow last checked: 8 hours ago
Listing updated: July 07, 2025 at 11:47am
Listed by:
Jane Kinsella 585-730-0065,
Howard Hanna,
Blair Wisner 585-730-0065,
Howard Hanna
Bought with:
Tony D'Apice, 10401206302
WCI Realty
Source: NYSAMLSs,MLS#: R1605053 Originating MLS: Rochester
Originating MLS: Rochester
Facts & features
Interior
Bedrooms & bathrooms
- Bedrooms: 4
- Bathrooms: 4
- Full bathrooms: 3
- 1/2 bathrooms: 1
- Main level bathrooms: 1
Heating
- Gas, Forced Air
Appliances
- Included: Dryer, Dishwasher, Exhaust Fan, Disposal, Gas Oven, Gas Range, Gas Water Heater, Microwave, Range Hood, Washer
- Laundry: Main Level
Features
- Breakfast Bar, Separate/Formal Dining Room, Entrance Foyer, Separate/Formal Living Room, Home Office, Kitchen/Family Room Combo, Pantry, Quartz Counters, Solid Surface Counters, Natural Woodwork, Convertible Bedroom, Bath in Primary Bedroom
- Flooring: Hardwood, Luxury Vinyl, Varies
- Basement: Full,Partially Finished,Walk-Out Access
- Number of fireplaces: 2
Interior area
- Total structure area: 2,663
- Total interior livable area: 2,663 sqft
Property
Parking
- Total spaces: 2
- Parking features: Attached, Electricity, Garage, Garage Door Opener
- Attached garage spaces: 2
Features
- Levels: Two
- Stories: 2
- Patio & porch: Patio, Porch, Screened
- Exterior features: Blacktop Driveway, Fully Fenced, Porch, Patio, Private Yard, See Remarks
- Fencing: Full
Lot
- Size: 0.62 Acres
- Dimensions: 284 x 224
- Features: Irregular Lot, Residential Lot, Wooded
Details
- Parcel number: 2634000610800003035000
- Special conditions: Standard
Construction
Type & style
- Home type: SingleFamily
- Architectural style: Colonial,Two Story,Traditional
- Property subtype: Single Family Residence
Materials
- Attic/Crawl Hatchway(s) Insulated, Wood Siding, Copper Plumbing
- Foundation: Block
- Roof: Asphalt
Condition
- Resale
- Year built: 1960
Utilities & green energy
- Electric: Circuit Breakers
- Sewer: Connected
- Water: Connected, Public
- Utilities for property: Cable Available, Electricity Connected, Sewer Connected, Water Connected
Community & neighborhood
Security
- Security features: Radon Mitigation System
Location
- Region: Rochester
- Subdivision: George A Gillette Sec E
Other
Other facts
- Listing terms: Cash,FHA,USDA Loan,VA Loan
Price history
| Date | Event | Price |
|---|---|---|
| 7/2/2025 | Sold | $475,000+21.8%$178/sqft |
Source: | ||
| 5/20/2025 | Pending sale | $389,900$146/sqft |
Source: | ||
| 5/12/2025 | Listed for sale | $389,900+95%$146/sqft |
Source: | ||
| 8/9/2002 | Sold | $199,900$75/sqft |
Source: Public Record Report a problem | ||
Public tax history
| Year | Property taxes | Tax assessment |
|---|---|---|
| 2024 | -- | $326,000 |
| 2023 | -- | $326,000 +35.9% |
| 2022 | -- | $239,900 |
Find assessor info on the county website
Neighborhood: 14617
Nearby schools
GreatSchools rating
- 6/10Colebrook SchoolGrades: K-3Distance: 0.6 mi
- 6/10Dake Junior High SchoolGrades: 7-8Distance: 1.8 mi
- 8/10Irondequoit High SchoolGrades: 9-12Distance: 1.9 mi
Schools provided by the listing agent
- District: West Irondequoit
Source: NYSAMLSs. This data may not be complete. We recommend contacting the local school district to confirm school assignments for this home.

