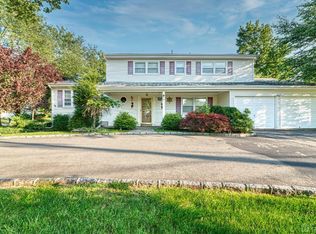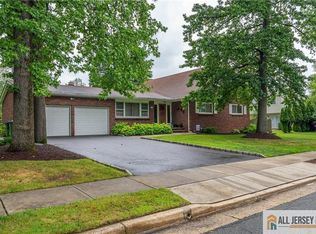Beautiful north facing custom colonial.This home has great curb appeal with a circular driveway.Large living room, spacious family room with gas fireplace and open kitchen concept is great for fun-time get-togethers.Separate formal dining.Additional in-law suite/guest bedroom with full bath located on main floor with it's own private entrance to the backyard.Huge master bedroom on 2nd level speaks for itself with 2 walk-in closets and large master bath with 2 separate vanities.Den/office located next to the master. Additional master bedroom on same floor with its own walk-in closet.Breakfast nook next to family room leads you to a paved patio and an ample spacious backyard with pool, great for entertaining!In addition to all the great features of this home, solar panels located on the rear portion of the roof will lower your energy costs tremendously!It's close proximity to top rated schools in North Edison and public transportation make it a desirable home!
This property is off market, which means it's not currently listed for sale or rent on Zillow. This may be different from what's available on other websites or public sources.

