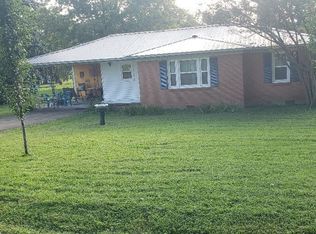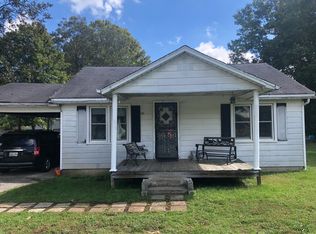Sold for $203,200 on 05/23/25
$203,200
799 Moody St, Huntingdon, TN 38344
3beds
1,191sqft
Single Family Residence
Built in 1976
0.69 Acres Lot
$204,500 Zestimate®
$171/sqft
$1,209 Estimated rent
Home value
$204,500
Estimated sales range
Not available
$1,209/mo
Zestimate® history
Loading...
Owner options
Explore your selling options
What's special
This adorable 3-bedroom, 2-bathroom home is completely turn-key ready and waiting for you! Nestled in a convenient location near HIghway 22, this charming home offers both comfort and accessibility. Property is only 1.5 miles from Hydro-Gear and 1.3 miles from Dynamix Casting Fluxes in Huntingdon. With a move-in ready design, you can settle in and start enjoying your new space right away. Don't miss out on this fantastic opportunity. Schedule your showing today!
Zillow last checked: 8 hours ago
Listing updated: May 23, 2025 at 01:54pm
Listed by:
Logan Diebold,
Wendell Alexander Realty
Bought with:
Sarah Gurley, 373696
Greer Real Estate Group
Source: CWTAR,MLS#: 2501007
Facts & features
Interior
Bedrooms & bathrooms
- Bedrooms: 3
- Bathrooms: 2
- Full bathrooms: 2
- Main level bathrooms: 2
- Main level bedrooms: 3
Primary bedroom
- Level: Main
- Area: 154
- Dimensions: 14.0 x 11.0
Bedroom
- Level: Main
- Area: 130
- Dimensions: 13.0 x 10.0
Bedroom
- Level: Main
- Area: 99
- Dimensions: 11.0 x 9.0
Kitchen
- Level: Main
- Area: 143
- Dimensions: 13.0 x 11.0
Living room
- Level: Main
- Area: 182
- Dimensions: 14.0 x 13.0
Heating
- Central, Electric
Cooling
- Ceiling Fan(s), Central Air
Appliances
- Included: Dishwasher, Microwave, Range, Refrigerator
- Laundry: Electric Dryer Hookup, Laundry Room, Washer Hookup
Features
- Ceiling Fan(s), Eat-in Kitchen
- Flooring: Luxury Vinyl, Tile
Interior area
- Total interior livable area: 1,191 sqft
Property
Parking
- Total spaces: 2
- Parking features: Open
- Attached garage spaces: 1
- Uncovered spaces: 1
Features
- Levels: One
- Patio & porch: Front Porch
- Exterior features: Rain Gutters
Lot
- Size: 0.69 Acres
- Dimensions: 150 x 200
Details
- Parcel number: 085 042.01
- Special conditions: Standard
Construction
Type & style
- Home type: SingleFamily
- Property subtype: Single Family Residence
Materials
- Brick, Other
- Roof: Shingle
Condition
- false
- New construction: No
- Year built: 1976
Details
- Warranty included: Yes
Utilities & green energy
- Sewer: Public Sewer
- Water: Public
Community & neighborhood
Location
- Region: Huntingdon
- Subdivision: None
Other
Other facts
- Road surface type: Asphalt
Price history
| Date | Event | Price |
|---|---|---|
| 5/23/2025 | Sold | $203,200+1.7%$171/sqft |
Source: | ||
| 4/25/2025 | Pending sale | $199,900$168/sqft |
Source: | ||
| 3/12/2025 | Listed for sale | $199,900+132.4%$168/sqft |
Source: | ||
| 10/17/2024 | Sold | $86,000-9%$72/sqft |
Source: Public Record | ||
| 9/9/2024 | Pending sale | $94,500$79/sqft |
Source: | ||
Public tax history
| Year | Property taxes | Tax assessment |
|---|---|---|
| 2024 | $670 | $17,700 |
| 2023 | $670 | $17,700 |
| 2022 | $670 | $17,700 |
Find assessor info on the county website
Neighborhood: 38344
Nearby schools
GreatSchools rating
- 5/10Huntingdon Middle SchoolGrades: 4-8Distance: 2 mi
- 5/10Huntingdon High SchoolGrades: 9-12Distance: 2.4 mi
- 8/10Huntingdon Primary SchoolGrades: PK-3Distance: 2.4 mi

Get pre-qualified for a loan
At Zillow Home Loans, we can pre-qualify you in as little as 5 minutes with no impact to your credit score.An equal housing lender. NMLS #10287.

