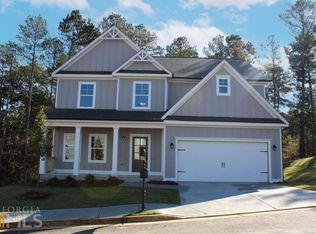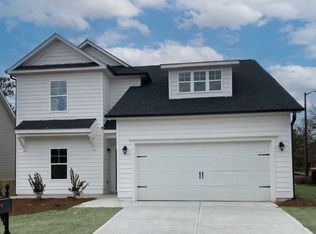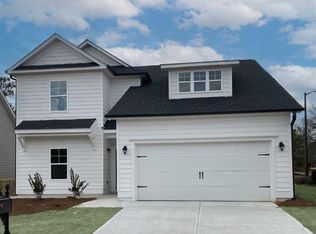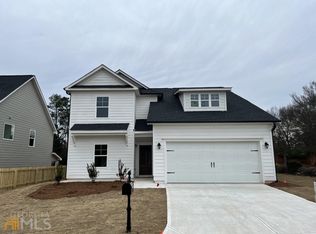Sold for $392,200
$392,200
799 Mitchell Bridge Road, Athens, GA 30606
4beds
--sqft
Single Family Residence
Built in 2022
5,662.8 Square Feet Lot
$414,100 Zestimate®
$--/sqft
$2,722 Estimated rent
Home value
$414,100
$393,000 - $435,000
$2,722/mo
Zestimate® history
Loading...
Owner options
Explore your selling options
What's special
UNDER CONSTRUCTION! STOCK PHOTOS! The Lanier plan brings craftsman luxury to an open two-story layout in this plan designed with efficient space in mind. The covered porch entry of this home welcomes you to a dramatic foyer leading to the family room, kitchen and powder room. The open concept kitchen provides a large pantry and entry into the formal dining area. Rear patio or deck access is centrally located in the heart of this home for ease and convenience. Perfect for families, this all bedrooms up plan conveniently features an upstairs laundry room. The master suite features a huge walk-in closet, a luxurious bath with walk-in shower and tub. Three additional bedrooms and a full bath complete the upstairs living space.
Seller is a licensed Real Estate agent in the state of GA.
**Selling agent must be at initial showing or selling broker commission to be reduced to 1%***
March Incentive on contracts written by 03/31/2023. Up to $2500 toward closing costs using builder's preferred lender, Homestar Financial- Dawn Kendall. Ask for details.
Zillow last checked: 8 hours ago
Listing updated: July 10, 2025 at 11:37am
Listed by:
Randell Cook 770-519-0925,
Cook Real Estate
Bought with:
Non Member
ATHENS AREA ASSOCIATION OF REALTORS
Source: Hive MLS,MLS#: CM1003766 Originating MLS: Athens Area Association of REALTORS
Originating MLS: Athens Area Association of REALTORS
Facts & features
Interior
Bedrooms & bathrooms
- Bedrooms: 4
- Bathrooms: 3
- Full bathrooms: 2
- 1/2 bathrooms: 1
- Main level bathrooms: 1
Bedroom 1
- Level: Upper
- Dimensions: 0 x 0
Bedroom 2
- Level: Upper
- Dimensions: 0 x 0
Bedroom 3
- Level: Upper
- Dimensions: 0 x 0
Bedroom 4
- Level: Upper
- Dimensions: 0 x 0
Bathroom 1
- Level: Main
- Dimensions: 0 x 0
Bathroom 1
- Level: Upper
- Dimensions: 0 x 0
Bathroom 2
- Level: Upper
- Dimensions: 0 x 0
Heating
- Central
Cooling
- Central Air, Electric
Appliances
- Included: Dishwasher, Microwave, Range
Features
- Flooring: Carpet, Tile
- Basement: None
- Number of fireplaces: 1
Property
Parking
- Total spaces: 2
- Parking features: Garage Door Opener
- Garage spaces: 2
Features
- Patio & porch: Porch, Screened
Lot
- Size: 5,662 sqft
Details
- Additional structures: Other
- Parcel number: 0
Construction
Type & style
- Home type: SingleFamily
- Architectural style: Other
- Property subtype: Single Family Residence
Materials
- Frame, Wood Siding
- Foundation: Slab
Condition
- Year built: 2022
Details
- Warranty included: Yes
Utilities & green energy
- Sewer: Public Sewer
- Water: Public
Community & neighborhood
Community
- Community features: None
Location
- Region: Athens
- Subdivision: THE VILLAGE AT KAY PLACE
HOA & financial
HOA
- Has HOA: Yes
- HOA fee: $300 annually
Other
Other facts
- Listing agreement: Exclusive Right To Sell
Price history
| Date | Event | Price |
|---|---|---|
| 4/25/2023 | Sold | $392,200-1.9% |
Source: | ||
| 3/23/2023 | Pending sale | $399,999 |
Source: | ||
| 3/1/2023 | Price change | $399,999-4.3% |
Source: Hive MLS #1003766 Report a problem | ||
| 1/17/2023 | Price change | $417,900-6.3% |
Source: | ||
| 12/9/2022 | Listed for sale | $445,900 |
Source: | ||
Public tax history
| Year | Property taxes | Tax assessment |
|---|---|---|
| 2025 | $4,429 +0.6% | $159,662 -1.4% |
| 2024 | $4,403 -23.8% | $161,872 -12.4% |
| 2023 | $5,777 +805.5% | $184,871 +824.4% |
Find assessor info on the county website
Neighborhood: 30606
Nearby schools
GreatSchools rating
- 6/10Timothy Elementary SchoolGrades: PK-5Distance: 0.9 mi
- 7/10Clarke Middle SchoolGrades: 6-8Distance: 2.4 mi
- 6/10Clarke Central High SchoolGrades: 9-12Distance: 3.2 mi
Schools provided by the listing agent
- Elementary: Timothy Road Elementary
- Middle: Clarke Middle
- High: Clarke Central
Source: Hive MLS. This data may not be complete. We recommend contacting the local school district to confirm school assignments for this home.
Get pre-qualified for a loan
At Zillow Home Loans, we can pre-qualify you in as little as 5 minutes with no impact to your credit score.An equal housing lender. NMLS #10287.
Sell for more on Zillow
Get a Zillow Showcase℠ listing at no additional cost and you could sell for .
$414,100
2% more+$8,282
With Zillow Showcase(estimated)$422,382



