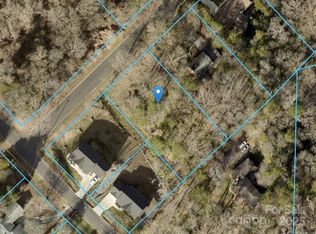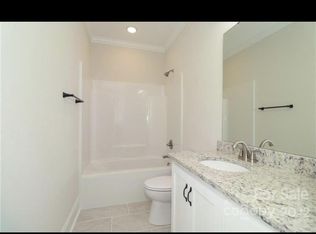Closed
$395,000
799 Marble St SE, Concord, NC 28025
3beds
1,667sqft
Single Family Residence
Built in 2022
0.36 Acres Lot
$-- Zestimate®
$237/sqft
$2,039 Estimated rent
Home value
Not available
Estimated sales range
Not available
$2,039/mo
Zestimate® history
Loading...
Owner options
Explore your selling options
What's special
Welcome Home! This stunning custom-built 2022 home offers 3 spacious bedrooms, 2 luxurious full bathrooms, an attached 2-car garage, a cozy front porch, and transferrable 2-10 HOME WARRANTY (plus Leaf Filter gutter system warranty). Step into the open-concept floor plan featuring 9' ceilings, abundant natural light, and elegant vinyl plank graces the floor throughout the main living areas. The gourmet kitchen is a chef’s dream with granite countertops, premium stainless-steel appliances and custom cabinets with soft-close doors. Enjoy the spa-like primary bath with a frameless glass shower and ceramic tile floors. Custom closets provide ample storage, while the partial brick exterior and fenced backyard offer the ultimate in curb appeal and privacy. With carefully curated designer finishes, this newly built home blends modern elegance with timeless craftsmanship, offering the perfect space to create lasting memories.
Zillow last checked: 8 hours ago
Listing updated: March 10, 2025 at 04:23pm
Listing Provided by:
Andrea Thompson Marsh andrea.thompsonmarsh@cbcarolinas.com,
Coldwell Banker Realty
Bought with:
Galina Iancu
EXP Realty LLC Ballantyne
Source: Canopy MLS as distributed by MLS GRID,MLS#: 4212786
Facts & features
Interior
Bedrooms & bathrooms
- Bedrooms: 3
- Bathrooms: 2
- Full bathrooms: 2
- Main level bedrooms: 3
Primary bedroom
- Level: Main
Primary bedroom
- Level: Main
Bedroom s
- Level: Main
Bedroom s
- Level: Main
Bathroom full
- Level: Main
Bathroom full
- Level: Main
Dining area
- Level: Main
Dining area
- Level: Main
Great room
- Level: Main
Great room
- Level: Main
Kitchen
- Level: Main
Kitchen
- Level: Main
Laundry
- Level: Main
Laundry
- Level: Main
Heating
- Heat Pump
Cooling
- Ceiling Fan(s), Central Air, Heat Pump
Appliances
- Included: Dishwasher, Disposal, Electric Oven, Electric Range, Electric Water Heater, Microwave, Plumbed For Ice Maker
- Laundry: Electric Dryer Hookup, Washer Hookup
Features
- Attic Other, Walk-In Closet(s)
- Flooring: Carpet, Tile, Vinyl
- Windows: Insulated Windows
- Basement: Other
- Attic: Other
Interior area
- Total structure area: 1,667
- Total interior livable area: 1,667 sqft
- Finished area above ground: 1,667
- Finished area below ground: 0
Property
Parking
- Total spaces: 4
- Parking features: Driveway, Attached Garage, Garage on Main Level
- Attached garage spaces: 2
- Uncovered spaces: 2
Accessibility
- Accessibility features: No Interior Steps
Features
- Levels: One
- Stories: 1
- Entry location: Main
- Patio & porch: Deck, Front Porch, Porch
- Exterior features: Other - See Remarks
- Fencing: Back Yard,Fenced
Lot
- Size: 0.36 Acres
- Dimensions: 95 x 133 x 97 x 142
Details
- Parcel number: 56305195640000
- Zoning: RM1
- Special conditions: Standard
Construction
Type & style
- Home type: SingleFamily
- Architectural style: Transitional
- Property subtype: Single Family Residence
Materials
- Brick Partial, Vinyl
- Foundation: Crawl Space
- Roof: Shingle
Condition
- New construction: No
- Year built: 2022
Utilities & green energy
- Sewer: Public Sewer
- Water: City
- Utilities for property: Electricity Connected
Community & neighborhood
Security
- Security features: Carbon Monoxide Detector(s), Security System, Smoke Detector(s)
Location
- Region: Concord
- Subdivision: None
Other
Other facts
- Listing terms: Cash,Conventional,FHA,VA Loan
- Road surface type: Concrete, Paved
Price history
| Date | Event | Price |
|---|---|---|
| 3/10/2025 | Sold | $395,000-1.2%$237/sqft |
Source: | ||
| 1/31/2025 | Price change | $399,900-1.5%$240/sqft |
Source: | ||
| 1/15/2025 | Listed for sale | $405,950+6.8%$244/sqft |
Source: | ||
| 11/9/2022 | Sold | $380,000-2.4%$228/sqft |
Source: | ||
| 10/12/2022 | Contingent | $389,500$234/sqft |
Source: | ||
Public tax history
Tax history is unavailable.
Neighborhood: 28025
Nearby schools
GreatSchools rating
- 7/10R B Mcallister ElementaryGrades: K-5Distance: 0.6 mi
- 2/10Concord MiddleGrades: 6-8Distance: 2 mi
- 5/10Concord HighGrades: 9-12Distance: 3 mi

Get pre-qualified for a loan
At Zillow Home Loans, we can pre-qualify you in as little as 5 minutes with no impact to your credit score.An equal housing lender. NMLS #10287.

