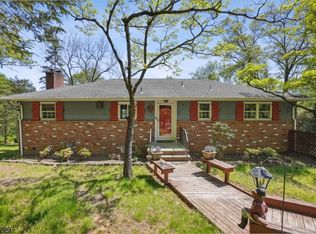
Closed
$700,000
799 Long Hill Rd, Long Hill Twp., NJ 07933
3beds
2baths
--sqft
Single Family Residence
Built in 1962
0.54 Acres Lot
$719,700 Zestimate®
$--/sqft
$3,670 Estimated rent
Home value
$719,700
$669,000 - $777,000
$3,670/mo
Zestimate® history
Loading...
Owner options
Explore your selling options
What's special
Zillow last checked: December 27, 2025 at 11:15pm
Listing updated: July 24, 2025 at 10:30am
Listed by:
Doree A. Disarno 908-766-7500,
Weichert Realtors
Bought with:
Denise Murphy
Weichert Realtors
Source: GSMLS,MLS#: 3958525
Facts & features
Price history
| Date | Event | Price |
|---|---|---|
| 7/24/2025 | Sold | $700,000+0.1% |
Source: | ||
| 5/7/2025 | Pending sale | $699,000 |
Source: | ||
| 4/24/2025 | Listed for sale | $699,000+42.7% |
Source: | ||
| 12/2/2019 | Sold | $490,000-2% |
Source: | ||
| 8/14/2019 | Price change | $499,900-7.4% |
Source: Weichert Realtors #3555499 | ||
Public tax history
| Year | Property taxes | Tax assessment |
|---|---|---|
| 2025 | $11,522 +1.3% | $513,900 +1.3% |
| 2024 | $11,369 +2.4% | $507,100 +2.6% |
| 2023 | $11,099 -5.9% | $494,400 -5% |
Find assessor info on the county website
Neighborhood: 07933
Nearby schools
GreatSchools rating
- NAGillette Elementary SchoolGrades: PK-1Distance: 0.8 mi
- 7/10Central Middle SchoolGrades: 6-8Distance: 1.2 mi
- 9/10Watchung Hills Regional High SchoolGrades: 9-12Distance: 2.2 mi
Get a cash offer in 3 minutes
Find out how much your home could sell for in as little as 3 minutes with a no-obligation cash offer.
Estimated market value
$719,700
Get a cash offer in 3 minutes
Find out how much your home could sell for in as little as 3 minutes with a no-obligation cash offer.
Estimated market value
$719,700