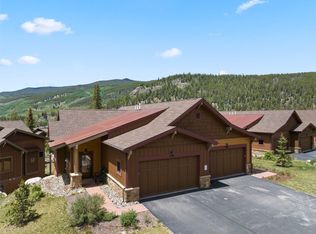Sold for $1,900,000 on 12/15/25
$1,900,000
799 Independence Road, Keystone, CO 80435
4beds
2,147sqft
Townhouse
Built in 2017
-- sqft lot
$1,899,900 Zestimate®
$885/sqft
$5,139 Estimated rent
Home value
$1,899,900
$1.75M - $2.05M
$5,139/mo
Zestimate® history
Loading...
Owner options
Explore your selling options
What's special
Discover mountain living at its finest in this meticulously maintained 4-bedroom, 3-bath townhome located in the highly sought-after Alders Townhomes community. Designed for comfort and convenience, this home features an ideal one-level living layout with the main floor hosting the living room, kitchen, dining area, and a spacious primary suite. High-end finishes are found throughout and the home is beautifully furnished and turnkey—ready for immediate enjoyment. The property has never been rented and is in excellent condition, making it a perfect second home or investment opportunity. Enjoy easy access to the ski slopes with a shuttle stop right outside your door. After a day on the mountain, unwind in the serene, private setting that backs to open space and offers outstanding mountain views. Outdoor enthusiasts will love the nearby hiking and biking trails, as well as access to the Dakota Lodge’s pool and hot tubs. Additional highlights include a 2-car garage with built-in storage for skis, snowboards, and bikes. Whether you're looking for a personal retreat or a high-potential rental property, this rare find in the Alders checks every box.
Zillow last checked: 8 hours ago
Listing updated: December 16, 2025 at 06:55pm
Listed by:
Ryan Walsh 970-389-5791 rwalsh@slifersummit.com,
Slifer Smith & Frampton - Summit County
Bought with:
Christopher Becker, 100089235
eXp Realty, LLC
Source: REcolorado,MLS#: 4199087
Facts & features
Interior
Bedrooms & bathrooms
- Bedrooms: 4
- Bathrooms: 3
- Full bathrooms: 1
- 3/4 bathrooms: 2
- Main level bathrooms: 2
- Main level bedrooms: 1
Bedroom
- Level: Main
Bedroom
- Level: Basement
Bedroom
- Level: Basement
Bedroom
- Level: Basement
Bathroom
- Level: Main
Bathroom
- Level: Main
Bathroom
- Level: Basement
Dining room
- Level: Main
Kitchen
- Level: Main
Living room
- Level: Main
Living room
- Level: Basement
Heating
- Radiant
Cooling
- None
Appliances
- Laundry: In Unit
Features
- Basement: Walk-Out Access
- Common walls with other units/homes: 1 Common Wall
Interior area
- Total structure area: 2,147
- Total interior livable area: 2,147 sqft
- Finished area above ground: 1,138
- Finished area below ground: 978
Property
Parking
- Total spaces: 2
- Parking features: Garage - Attached
- Attached garage spaces: 2
Features
- Levels: Two
- Stories: 2
Details
- Parcel number: 6517220
- Zoning: CPUD
- Special conditions: Standard
Construction
Type & style
- Home type: Townhouse
- Property subtype: Townhouse
- Attached to another structure: Yes
Materials
- Wood Siding
- Roof: Composition
Condition
- Year built: 2017
Utilities & green energy
- Sewer: Public Sewer
Community & neighborhood
Location
- Region: Dillon
- Subdivision: Alders Th
HOA & financial
HOA
- Has HOA: Yes
- HOA fee: $487 monthly
- Services included: Insurance, Maintenance Grounds, Maintenance Structure
- Association name: Alders TH HOA
- Association phone: 970-513-5655
Other
Other facts
- Listing terms: Cash,Conventional
- Ownership: Individual
Price history
| Date | Event | Price |
|---|---|---|
| 12/15/2025 | Sold | $1,900,000-4.8%$885/sqft |
Source: | ||
| 10/26/2025 | Pending sale | $1,995,000$929/sqft |
Source: | ||
| 8/21/2025 | Price change | $1,995,000-4.8%$929/sqft |
Source: | ||
| 6/19/2025 | Listed for sale | $2,095,000$976/sqft |
Source: | ||
Public tax history
Tax history is unavailable.
Neighborhood: 80435
Nearby schools
GreatSchools rating
- 4/10Summit Cove Elementary SchoolGrades: PK-5Distance: 4 mi
- 4/10Summit Middle SchoolGrades: 6-8Distance: 8.5 mi
- 5/10Summit High SchoolGrades: 9-12Distance: 7.1 mi
Schools provided by the listing agent
- Elementary: Summit Cove
- Middle: Summit
- High: Summit
- District: Summit RE-1
Source: REcolorado. This data may not be complete. We recommend contacting the local school district to confirm school assignments for this home.

Get pre-qualified for a loan
At Zillow Home Loans, we can pre-qualify you in as little as 5 minutes with no impact to your credit score.An equal housing lender. NMLS #10287.
