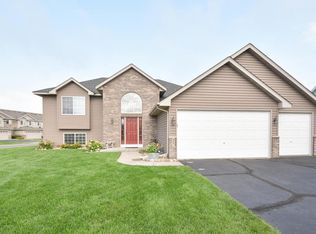Closed
$313,000
799 Harrison Dr, Big Lake, MN 55309
3beds
1,732sqft
Single Family Residence
Built in 2004
0.25 Acres Lot
$342,700 Zestimate®
$181/sqft
$2,208 Estimated rent
Home value
$342,700
$326,000 - $360,000
$2,208/mo
Zestimate® history
Loading...
Owner options
Explore your selling options
What's special
Welcome home!! This awesome 3 bedroom 2 bath home offers an open floorplan with hickory wood floors, kitchen with breakfast bar and large pantry, custom mission style cabinets, and new carpeting. Primary bedroom features a large walk in closet and private bath with double vanity. Check out the HUGE heated and insulated 3 car garage perfect for all your vehicles and toys and additional parking on the side of garage. Exterior features a large deck, landscaped yard and irrigation system. Show today!!
Zillow last checked: 8 hours ago
Listing updated: May 06, 2025 at 03:41am
Listed by:
Lisa M. LaBrant 612-396-0871,
Fish MLS Realty
Bought with:
Talia Hindi - Hindi McCarter Real Estate Advisors
Engel & Volkers Lake Minnetonka
Source: NorthstarMLS as distributed by MLS GRID,MLS#: 6459355
Facts & features
Interior
Bedrooms & bathrooms
- Bedrooms: 3
- Bathrooms: 2
- Full bathrooms: 2
Bedroom 1
- Level: Upper
- Area: 182 Square Feet
- Dimensions: 14x13
Bedroom 2
- Level: Upper
- Area: 110 Square Feet
- Dimensions: 11x10
Bedroom 3
- Level: Lower
- Area: 143 Square Feet
- Dimensions: 13x11
Primary bathroom
- Level: Upper
- Area: 100 Square Feet
- Dimensions: 10x10
Deck
- Level: Main
- Area: 320 Square Feet
- Dimensions: 20x16
Dining room
- Level: Main
- Area: 168 Square Feet
- Dimensions: 14x12
Family room
- Level: Lower
- Area: 169 Square Feet
- Dimensions: 13x13
Garage
- Level: Main
- Area: 858 Square Feet
- Dimensions: 33x26
Kitchen
- Level: Main
- Area: 154 Square Feet
- Dimensions: 14x11
Living room
- Level: Main
- Area: 182 Square Feet
- Dimensions: 14x13
Walk in closet
- Level: Upper
- Area: 60 Square Feet
- Dimensions: 10x6
Heating
- Forced Air
Cooling
- Central Air
Appliances
- Included: Cooktop, Dishwasher, Dryer, Exhaust Fan, Freezer, Humidifier, Microwave, Range, Refrigerator, Washer
Features
- Basement: Block,Crawl Space,Daylight,Drain Tiled,Finished,Full
- Has fireplace: No
Interior area
- Total structure area: 1,732
- Total interior livable area: 1,732 sqft
- Finished area above ground: 1,246
- Finished area below ground: 486
Property
Parking
- Total spaces: 3
- Parking features: Attached, Asphalt, Garage Door Opener, Heated Garage, Insulated Garage
- Attached garage spaces: 3
- Has uncovered spaces: Yes
- Details: Garage Dimensions (33x26)
Accessibility
- Accessibility features: None
Features
- Levels: Three Level Split
- Patio & porch: Deck
- Pool features: None
- Fencing: Partial,Privacy
Lot
- Size: 0.25 Acres
- Dimensions: 133 x 67 x 132 x 99
- Features: Many Trees
- Topography: Level
Details
- Foundation area: 1242
- Parcel number: 655200106
- Zoning description: Residential-Single Family
Construction
Type & style
- Home type: SingleFamily
- Property subtype: Single Family Residence
Materials
- Brick/Stone, Vinyl Siding, Block, Concrete
- Roof: Age Over 8 Years,Asphalt
Condition
- Age of Property: 21
- New construction: No
- Year built: 2004
Utilities & green energy
- Electric: Circuit Breakers
- Gas: Natural Gas
- Sewer: City Sewer/Connected
- Water: City Water/Connected
Community & neighborhood
Location
- Region: Big Lake
- Subdivision: Harrisons Cove
HOA & financial
HOA
- Has HOA: No
Other
Other facts
- Road surface type: Paved
Price history
| Date | Event | Price |
|---|---|---|
| 12/22/2023 | Sold | $313,000-2.2%$181/sqft |
Source: | ||
| 11/24/2023 | Pending sale | $319,900$185/sqft |
Source: | ||
| 11/13/2023 | Listed for sale | $319,900+24.5%$185/sqft |
Source: | ||
| 10/30/2020 | Sold | $257,000+12.5%$148/sqft |
Source: Public Record Report a problem | ||
| 10/29/2019 | Sold | $228,500+1.6%$132/sqft |
Source: | ||
Public tax history
| Year | Property taxes | Tax assessment |
|---|---|---|
| 2024 | $3,824 +0.5% | $303,013 -3% |
| 2023 | $3,804 +8.3% | $312,541 +4.6% |
| 2022 | $3,514 +4.4% | $298,807 +37% |
Find assessor info on the county website
Neighborhood: 55309
Nearby schools
GreatSchools rating
- 7/10Independence Elementary SchoolGrades: 3-5Distance: 1.5 mi
- 5/10Big Lake Middle SchoolGrades: 6-8Distance: 1.4 mi
- 9/10Big Lake Senior High SchoolGrades: 9-12Distance: 1.5 mi
Get a cash offer in 3 minutes
Find out how much your home could sell for in as little as 3 minutes with a no-obligation cash offer.
Estimated market value$342,700
Get a cash offer in 3 minutes
Find out how much your home could sell for in as little as 3 minutes with a no-obligation cash offer.
Estimated market value
$342,700
