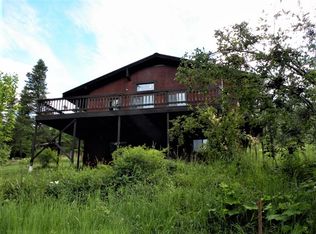Picturesque N Bench Setting- 3600sf 5BD 3BA traditional ranch style home w/ full daylight Bsmnt on 6.78 wooded, parked-out acres. Spacious, open Great Rm/Dining/Kit plan w/ custom Knotty Alder cabinets, granite counter tops & beautiful tile flrs. Gr Rm is open w/ lots of glass, rock FP & stunning long range views. Daylight Bsmnt has Fam Rm, 3BD, 1BA, office & laundry. Easy to maintain ext w/ 30 yr no-fade siding & new windows. Gas FA, wood burning FP, private septic & private well. Gorgeous grounds are complete w/ a covered picnic area, seasonal stream, fenced garden area, swings & even an outhouse. Quaint 1BD 1BA guest cabin. 48x54 heated & insulated shop w/ lg lean-to. Att 2 car Gar + det 16x32 Protector Cover & att 1 car carport and so much more!
This property is off market, which means it's not currently listed for sale or rent on Zillow. This may be different from what's available on other websites or public sources.

