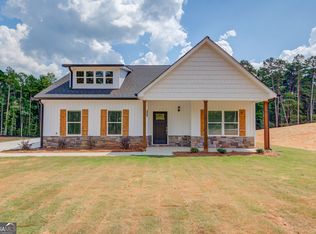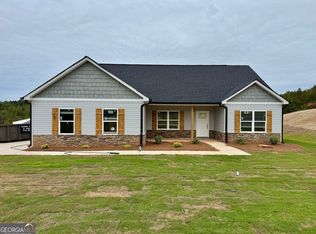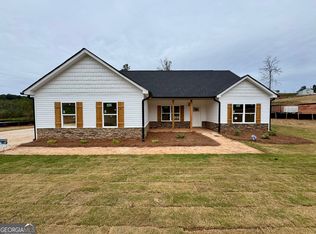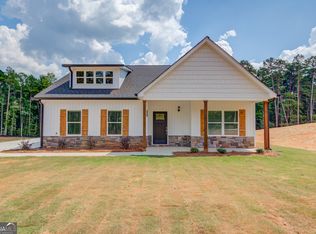Closed
$309,900
799 Dortch Rd, Eastanollee, GA 30538
3beds
1,949sqft
Single Family Residence
Built in 2025
1.29 Acres Lot
$308,700 Zestimate®
$159/sqft
$2,459 Estimated rent
Home value
$308,700
Estimated sales range
Not available
$2,459/mo
Zestimate® history
Loading...
Owner options
Explore your selling options
What's special
New Construction Home - The Austin Plan by A&R Homes! This beautiful 3 bedroom, 2 bath ranch-style home offers 1,949 sqft of open- concept living space in a quiet, highly sought-after community. Designed for modern living, this home features a spacious family room, chef-inspired kitchen with granite countertops, stainless steel appliances, and large island, plus a dining area perfect for gatherings. The luxurious owner's suite includes a walk-in closet, dual vanity, and tiled shower. Two additional bedrooms provide versatile space for a home office, guest room, or playroom. Enjoy the outdoors with a covered patio and private backyard, ideal for relaxing or entertaining. With energy-efficient construction, thoughtful design, and convenient location, the Austin Plan offers the perfect blend of comfort, style, and functionality. This home is move-in ready new construction - don't miss your chance to own in this quiet community! Builder is offering 10K incentive when using our preferred lenders.
Zillow last checked: 8 hours ago
Listing updated: October 01, 2025 at 10:57am
Listed by:
Hannah Parker 912-245-0794,
Real Broker LLC,
Jaycee Heinen 706-878-6248,
Real Broker LLC
Bought with:
Non Mls Salesperson, 211492
Non-Mls Company
Source: GAMLS,MLS#: 10591985
Facts & features
Interior
Bedrooms & bathrooms
- Bedrooms: 3
- Bathrooms: 2
- Full bathrooms: 2
- Main level bathrooms: 2
- Main level bedrooms: 3
Kitchen
- Features: Kitchen Island, Pantry
Heating
- Electric, Central
Cooling
- Central Air, Electric
Appliances
- Included: Dishwasher, Microwave, Electric Water Heater
- Laundry: Other
Features
- Double Vanity, Walk-In Closet(s)
- Flooring: Carpet
- Windows: Double Pane Windows
- Basement: None
- Has fireplace: No
- Common walls with other units/homes: No Common Walls
Interior area
- Total structure area: 1,949
- Total interior livable area: 1,949 sqft
- Finished area above ground: 1,949
- Finished area below ground: 0
Property
Parking
- Total spaces: 2
- Parking features: Garage, Kitchen Level
- Has garage: Yes
Features
- Levels: One
- Stories: 1
- Patio & porch: Patio
Lot
- Size: 1.29 Acres
- Features: Level, Private
Details
- Parcel number: 0.0
Construction
Type & style
- Home type: SingleFamily
- Architectural style: Traditional
- Property subtype: Single Family Residence
Materials
- Wood Siding
- Foundation: Slab
- Roof: Composition
Condition
- New Construction
- New construction: Yes
- Year built: 2025
Details
- Warranty included: Yes
Utilities & green energy
- Electric: 220 Volts
- Sewer: Septic Tank
- Water: Public
- Utilities for property: Electricity Available, Phone Available, Water Available
Community & neighborhood
Security
- Security features: Smoke Detector(s)
Community
- Community features: None
Location
- Region: Eastanollee
- Subdivision: Dortch Estates
HOA & financial
HOA
- Has HOA: No
- Services included: None
Other
Other facts
- Listing agreement: Exclusive Right To Sell
- Listing terms: 1031 Exchange,Cash,Conventional,FHA,USDA Loan,VA Loan
Price history
| Date | Event | Price |
|---|---|---|
| 9/30/2025 | Sold | $309,900$159/sqft |
Source: | ||
| 9/10/2025 | Pending sale | $309,900$159/sqft |
Source: | ||
| 8/26/2025 | Listed for sale | $309,900$159/sqft |
Source: | ||
Public tax history
Tax history is unavailable.
Neighborhood: 30538
Nearby schools
GreatSchools rating
- NABig A Elementary SchoolGrades: PK-KDistance: 4.2 mi
- 4/10Stephens County Middle SchoolGrades: 6-8Distance: 4.4 mi
- 6/10Stephens County High SchoolGrades: 9-12Distance: 4.5 mi
Schools provided by the listing agent
- Elementary: Big A
- Middle: Stephens County
- High: Stephens County
Source: GAMLS. This data may not be complete. We recommend contacting the local school district to confirm school assignments for this home.
Get pre-qualified for a loan
At Zillow Home Loans, we can pre-qualify you in as little as 5 minutes with no impact to your credit score.An equal housing lender. NMLS #10287.
Sell for more on Zillow
Get a Zillow Showcase℠ listing at no additional cost and you could sell for .
$308,700
2% more+$6,174
With Zillow Showcase(estimated)$314,874



