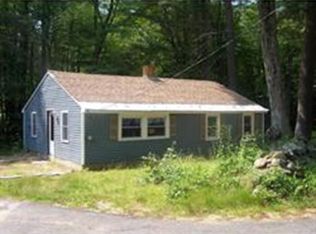HOMESTEADERS, Gardeners, Animal Lovers, this is the place for YOU! This amazing TURN-KEY Farm is Pristine & Ready for Planting/Use! Just beyond the Large Established Garden Spaces, through the Tiered Raised Beds, you find the Large Modern 26x40' Workshop/Barn/Garage w/ 10' Overhangs & 14' Ceiling. It Boasts: a Frost Free Hydrant, access to electricity, (2)12x12 Stalls w/Run-in Access, Dairy Goat & Cow Stanchions. Poured Concrete Floors, Plumbed for Radiant Heating, 750 Bale Hay Loft & Grain Storage, Steel Beam Construction w/ Chain Fall. Just outside, (2/3)3-Rail Wood Fenced Pastures & Custom Tree House w/Sandbox. Save on Electricity w/ the Solar Chicken Coop. Make your Summer Meals Complete w/ your own Raised Bed Asparagus & Pea Gardens. The Charming Expansive Ranch boasts: Gleaming Hardwood Flrs, Private M Bedrooms w/ Deck & Walk-In Closet, Large bright Vaulted Family Rm overlooking the Property, 2 large bedrooms w/ Sun Room, Basement Workshop, Jacuzzi Tub, Open FP,& Wood Stove.
This property is off market, which means it's not currently listed for sale or rent on Zillow. This may be different from what's available on other websites or public sources.

