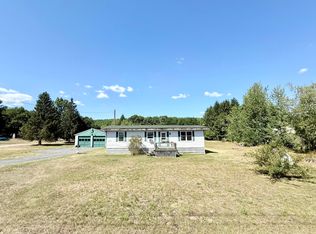Sold for $125,000 on 10/07/24
$125,000
799 Clintonville Rd, Peru, NY 12972
3beds
960sqft
Manufactured Home
Built in 1972
0.4 Acres Lot
$135,700 Zestimate®
$130/sqft
$1,080 Estimated rent
Home value
$135,700
$106,000 - $172,000
$1,080/mo
Zestimate® history
Loading...
Owner options
Explore your selling options
What's special
Enjoy country living in this well maintained ranch style home. Updated flooring, hot water heater, new roof in 2020, new light fixtures, newer wood stove and much more. Tile backsplash in kitchen and gas stove recently updated. Cozy living room with knotty pine and wood stove. Propane on demand hot water heater. Private backyard with covered patio area and large front deck. Attached 2 car garage. Shared driveway. Early manufactured home no DMV title.
Zillow last checked: 8 hours ago
Listing updated: December 05, 2024 at 10:23am
Listed by:
Michelle C Fowler,
RE/MAX North Country
Bought with:
Alec Currier, 10401307273
Century 21 The One
Source: ACVMLS,MLS#: 201645
Facts & features
Interior
Bedrooms & bathrooms
- Bedrooms: 3
- Bathrooms: 1
- Full bathrooms: 1
Primary bedroom
- Features: Laminate Counters
- Level: First
- Area: 127.6 Square Feet
- Dimensions: 11 x 11.6
Bedroom 2
- Features: Laminate Counters
- Level: First
- Area: 85.8 Square Feet
- Dimensions: 11 x 7.8
Bedroom 3
- Features: Laminate Counters
- Level: First
- Area: 64.8 Square Feet
- Dimensions: 7.2 x 9
Bathroom 1
- Features: Laminate Counters
- Level: First
- Area: 51.2 Square Feet
- Dimensions: 8 x 6.4
Dining room
- Features: Laminate Counters
- Level: First
- Area: 78.57 Square Feet
- Dimensions: 9.7 x 8.1
Kitchen
- Features: Laminate Counters
- Level: First
- Area: 104.4 Square Feet
- Dimensions: 11.6 x 9
Living room
- Features: Laminate Counters
- Level: First
- Area: 229.5 Square Feet
- Dimensions: 13.5 x 17
Other
- Description: Mudroom
- Features: Carpet
- Level: First
- Area: 131.4 Square Feet
- Dimensions: 18 x 7.3
Heating
- Forced Air, Oil
Cooling
- None
Appliances
- Included: Gas Cooktop, Gas Oven, Gas Water Heater, Range Hood, Refrigerator
- Laundry: Electric Dryer Hookup, In Kitchen, Washer Hookup
Features
- Beamed Ceilings, Ceiling Fan(s)
- Flooring: Carpet, Laminate
- Doors: Storm Door(s)
- Windows: Double Pane Windows
- Basement: Block,Crawl Space
- Number of fireplaces: 1
- Fireplace features: Living Room, Wood Burning Stove
Interior area
- Total structure area: 960
- Total interior livable area: 960 sqft
- Finished area above ground: 960
- Finished area below ground: 0
Property
Parking
- Total spaces: 2
- Parking features: Driveway, Shared Driveway
- Attached garage spaces: 2
Features
- Levels: One
- Stories: 1
- Patio & porch: Covered, Deck, Patio
- Exterior features: Private Yard
- Fencing: None
Lot
- Size: 0.40 Acres
- Dimensions: 100 x 175
- Features: Cleared, Few Trees
Details
- Additional structures: Shed(s)
- Parcel number: 314.14
- Zoning: Residential
Construction
Type & style
- Home type: MobileManufactured
- Architectural style: Ranch
- Property subtype: Manufactured Home
Materials
- Vinyl Siding
- Foundation: Block
- Roof: Metal
Condition
- Year built: 1972
Utilities & green energy
- Electric: 100 Amp Service
- Sewer: Septic Tank
- Water: Well Drilled
Community & neighborhood
Security
- Security features: Carbon Monoxide Detector(s), Smoke Detector(s)
Location
- Region: Peru
- Subdivision: None
Other
Other facts
- Listing agreement: Exclusive Right To Sell
- Body type: Other
- Listing terms: Cash,Conventional
- Road surface type: Paved
Price history
| Date | Event | Price |
|---|---|---|
| 10/7/2024 | Sold | $125,000-3.8%$130/sqft |
Source: | ||
| 7/26/2024 | Pending sale | $130,000$135/sqft |
Source: | ||
| 4/17/2024 | Listed for sale | $130,000+68.3%$135/sqft |
Source: | ||
| 7/24/2019 | Sold | $77,250-3.4%$80/sqft |
Source: | ||
| 5/10/2019 | Pending sale | $80,000$83/sqft |
Source: Coldwell Banker Whitbeck Associates #165351 Report a problem | ||
Public tax history
| Year | Property taxes | Tax assessment |
|---|---|---|
| 2024 | -- | $99,900 +2.3% |
| 2023 | -- | $97,700 +28.6% |
| 2022 | -- | $76,000 |
Find assessor info on the county website
Neighborhood: 12972
Nearby schools
GreatSchools rating
- 5/10Keesville Primary SchoolGrades: PK-6Distance: 4.4 mi
- 3/10Ausable Valley Middle SchoolGrades: 7-8Distance: 3.6 mi
- 6/10Ausable Valley High SchoolGrades: 9-12Distance: 3.6 mi
