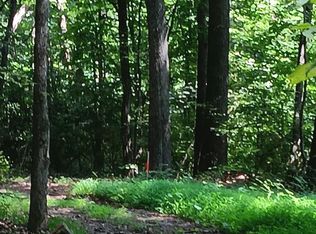Unique Log Home with an amazing setting~ Welcome to this custom built log home featuring and open floor plan, kitchen with appliances and breakfast bar, dining area and living room with a stone fireplace. First floor offers a den, full bath, and laundry. 2nd story has 2 bedrooms and balcony. Home has central air, beautiful deck, carport with bar, open wood shed and garden shed. Guest house offers 1 bedroom, full bath, lovely great room with dining area, french doors, laundry, and galley kitchen with appliances. Attached 2 car garage with built-in work benches, garage door opener, and storage area. Additional 4 car garage on the lower level. All situated on 1.28 acres surrounded by woods. Must see! This home is located 5 mins from Route 15, and just a short drive to historic downtown Gettysburg .
This property is off market, which means it's not currently listed for sale or rent on Zillow. This may be different from what's available on other websites or public sources.
